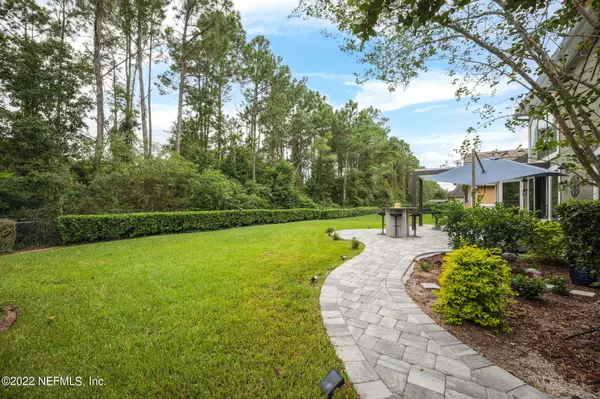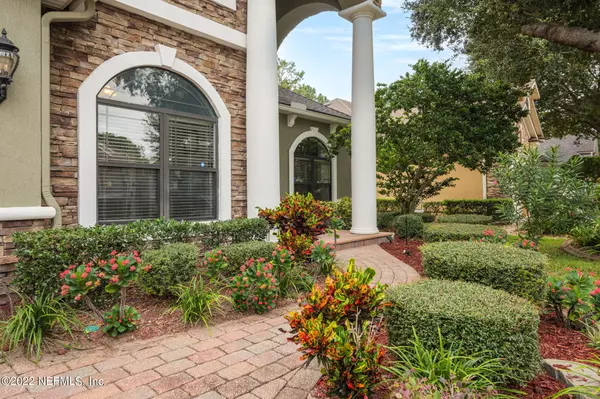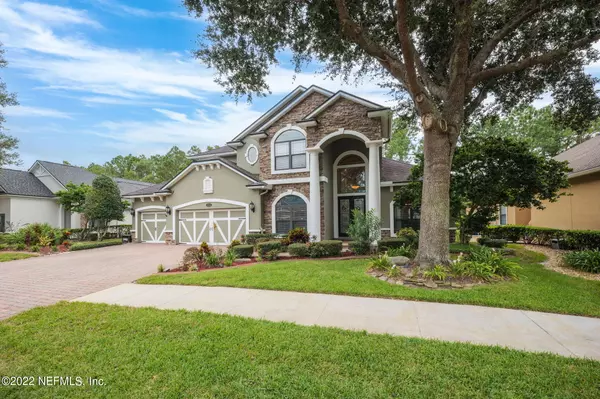$850,000
$875,000
2.9%For more information regarding the value of a property, please contact us for a free consultation.
13036 HIGHLAND GLEN WAY S Jacksonville, FL 32224
5 Beds
5 Baths
3,909 SqFt
Key Details
Sold Price $850,000
Property Type Single Family Home
Sub Type Single Family Residence
Listing Status Sold
Purchase Type For Sale
Square Footage 3,909 sqft
Price per Sqft $217
Subdivision Highland Glen
MLS Listing ID 1194006
Sold Date 12/22/22
Style Traditional
Bedrooms 5
Full Baths 4
Half Baths 1
HOA Fees $172/qua
HOA Y/N Yes
Originating Board realMLS (Northeast Florida Multiple Listing Service)
Year Built 2004
Lot Dimensions 80' X 140'
Property Sub-Type Single Family Residence
Property Description
Huge Price Reduction! Exceptional value. Large home in Highland Glen nestled on a large preserve lot on a quiet street only a few doors away from the cul-de-sac. Brand new roof to be installed prior to closing. Oasis backyard with pavers, summer kitchen, and remote-controlled pergola make a great gathering and entertainment space. Grand two-story family room. Two large primary suites upstairs/downstairs. Renovated bathroom in upstairs primary suite. 5th bedroom downstairs (or Office) has its own full bath. Oversized 3-car garage with plenty of storage. Blown-in attic insulation for energy savings. Large capacity Samsung washer & dryer, water softener, and propane tank all included. Centrally located gated community with great pool, gym, playground. Call now for a private tour!
Location
State FL
County Duval
Community Highland Glen
Area 026-Intracoastal West-South Of Beach Blvd
Direction From Beach Blvd, turn onto Highland Glen Way W through gate, turn right with the road, then 2nd exit on roundabout, home will be on the right before the cup de sac
Rooms
Other Rooms Outdoor Kitchen
Interior
Interior Features Breakfast Bar, Breakfast Nook, Eat-in Kitchen, Entrance Foyer, In-Law Floorplan, Kitchen Island, Pantry, Primary Bathroom -Tub with Separate Shower, Primary Downstairs, Split Bedrooms, Vaulted Ceiling(s), Walk-In Closet(s)
Heating Central
Cooling Central Air
Flooring Tile
Fireplaces Number 1
Fireplaces Type Wood Burning
Fireplace Yes
Exterior
Parking Features Additional Parking, Attached, Garage
Garage Spaces 3.0
Fence Full
Utilities Available Cable Connected, Propane
Amenities Available Clubhouse
View Protected Preserve
Roof Type Shingle
Porch Patio
Total Parking Spaces 3
Private Pool No
Building
Sewer Public Sewer
Water Public
Architectural Style Traditional
Structure Type Frame,Stucco
New Construction No
Schools
Elementary Schools Chets Creek
Middle Schools Kernan
High Schools Atlantic Coast
Others
HOA Name First Coast Assoc.
Tax ID 1670674180
Acceptable Financing Cash, Conventional
Listing Terms Cash, Conventional
Read Less
Want to know what your home might be worth? Contact us for a FREE valuation!

Our team is ready to help you sell your home for the highest possible price ASAP
Bought with RE/MAX UNLIMITED





