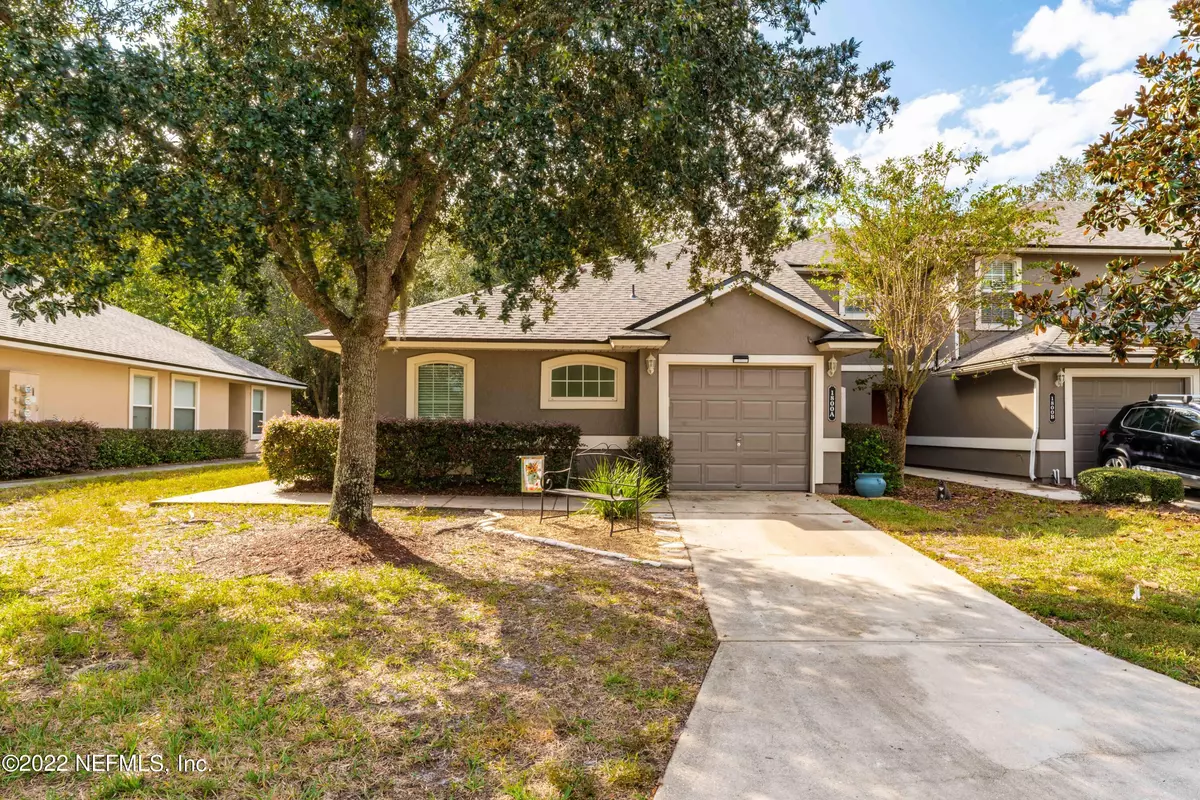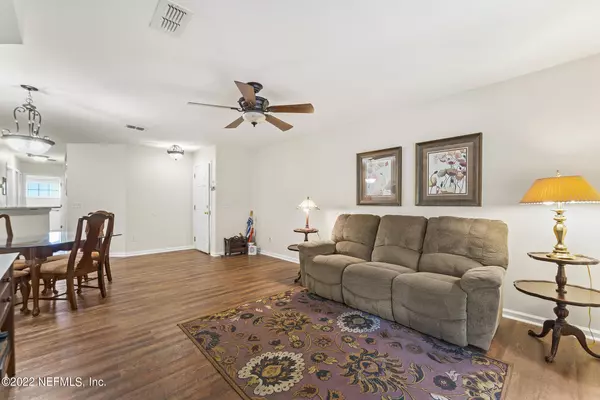$242,152
$250,000
3.1%For more information regarding the value of a property, please contact us for a free consultation.
1800 GREEN SPRINGS CIR #A Fleming Island, FL 32003
3 Beds
2 Baths
1,087 SqFt
Key Details
Sold Price $242,152
Property Type Townhouse
Sub Type Townhouse
Listing Status Sold
Purchase Type For Sale
Square Footage 1,087 sqft
Price per Sqft $222
Subdivision Fleming Island Plant
MLS Listing ID 1196658
Sold Date 11/16/22
Bedrooms 3
Full Baths 2
HOA Fees $275/mo
HOA Y/N Yes
Originating Board realMLS (Northeast Florida Multiple Listing Service)
Year Built 2005
Property Description
Enjoy the ease of living in this one level 3 bedroom, 2 bathroom end unit townhome located on a cul-de-sac. The home has newer vinyl plank flooring that runs through out the living and dining rooms, kitchen and hallway and bedrooms have new carpet. The kitchen has granite counters and stainless steel appliances. The secondary bathroom has been renovated to include a beautiful tiled walk-in shower and both baths have new toilets. There is a screened lanai that overlooks the preserve. Lawn maintenance is covered by the HOA. Enjoy all of the Fleming Island amenities!
Location
State FL
County Clay
Community Fleming Island Plant
Area 124-Fleming Island-Sw
Direction US 17 S. Right on Fleming Island Plantation Blvd. Left onto Town Center Blvd. Left on Autumn Glen. Right at stop sign. Unit will be straight ahead.
Interior
Interior Features Breakfast Bar, Pantry, Primary Bathroom - Tub with Shower, Split Bedrooms, Walk-In Closet(s)
Heating Central, Electric
Cooling Central Air, Electric
Flooring Carpet, Vinyl
Laundry Electric Dryer Hookup, Washer Hookup
Exterior
Garage Assigned, Attached, Garage
Garage Spaces 1.0
Pool Community
Amenities Available Children's Pool, Clubhouse, Golf Course, Jogging Path, Playground, Tennis Court(s)
Waterfront No
Roof Type Shingle
Porch Patio
Total Parking Spaces 1
Private Pool No
Building
Lot Description Corner Lot, Cul-De-Sac, Sprinklers In Front, Sprinklers In Rear, Wooded
Sewer Public Sewer
Water Public
Structure Type Frame,Stucco
New Construction No
Others
HOA Name Autumn Glen
Tax ID 16052601426603915
Security Features Smoke Detector(s)
Acceptable Financing Cash, Conventional, FHA, VA Loan
Listing Terms Cash, Conventional, FHA, VA Loan
Read Less
Want to know what your home might be worth? Contact us for a FREE valuation!

Our team is ready to help you sell your home for the highest possible price ASAP
Bought with NON MLS






