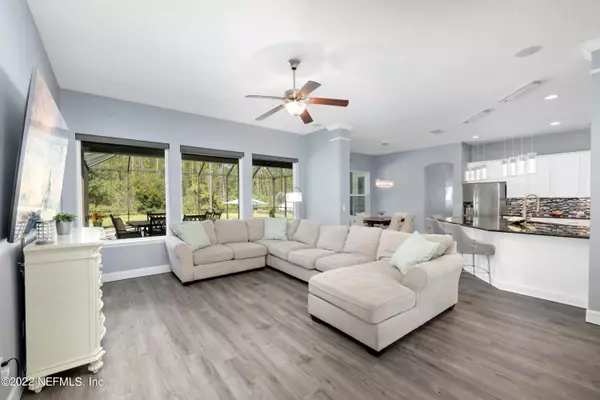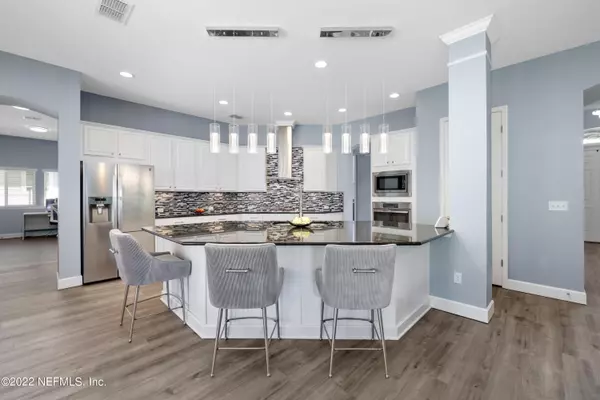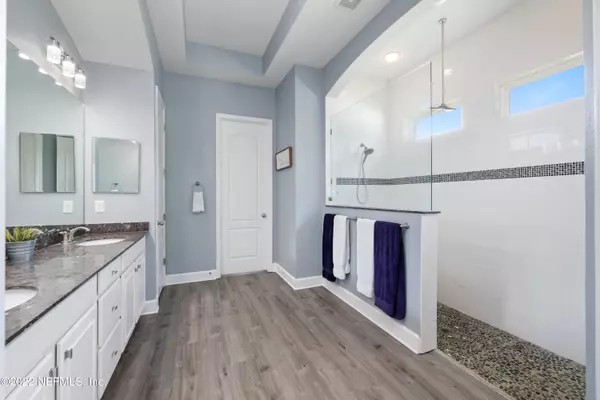$799,000
$799,000
For more information regarding the value of a property, please contact us for a free consultation.
431 OXFORD ESTATES WAY St Johns, FL 32259
4 Beds
3 Baths
3,275 SqFt
Key Details
Sold Price $799,000
Property Type Single Family Home
Sub Type Single Family Residence
Listing Status Sold
Purchase Type For Sale
Square Footage 3,275 sqft
Price per Sqft $243
Subdivision Oxford Estates
MLS Listing ID 1194791
Sold Date 11/03/22
Style Traditional
Bedrooms 4
Full Baths 3
HOA Fees $81/mo
HOA Y/N Yes
Originating Board realMLS (Northeast Florida Multiple Listing Service)
Year Built 2015
Property Description
Incredible POOL Home in Prestigious Gated Community of Oxford Estates! This home has it ALL! HUGE Preserve Lot, Screened Pool & Entertaining Space, Firepit, 3 Car Gar, Office, Formal Dining AND Flex Rm! You'll Love the Gorgeous Updated Flooring & Light Fixtures! Soaring 10' Ceilings & Architectural Columns Add Elegance & Style. Open Layout, Tons of Windows & 8 ft Doors Create Inviting Feel. Beautiful Kitchen w HUGE Breakfast Bar/Island Overlooks the Spacious Family Rm & Oversized Breakfast Area. Wait Till You See the Owner's Bedroom w Bay Window & Preserve Views! Spa-Like Ensuite w Walk-In Shower & Expansive Closet. Head Outdoors to Enjoy the Private Backyard Oasis! Covered Lanai & Pool are Perfect for Summer Gatherings w Family & Friends. Zoned for Top-Rated St Johns County Schools!
Location
State FL
County St. Johns
Community Oxford Estates
Area 301-Julington Creek/Switzerland
Direction From I-295S, take Ex 58 onto SR-9B S. Take exit onto St Johns Pkwy N. Turn left on CR-244W. Turn Rt onto Oxford Estates Way. The home is on the left.
Interior
Interior Features Breakfast Bar, Eat-in Kitchen, Entrance Foyer, Kitchen Island, Primary Bathroom - Shower No Tub, Primary Downstairs, Split Bedrooms, Walk-In Closet(s)
Heating Central, Other
Cooling Central Air
Flooring Carpet, Laminate
Laundry Electric Dryer Hookup, Washer Hookup
Exterior
Garage Attached, Garage
Garage Spaces 3.0
Fence Vinyl
Pool Private, In Ground, Screen Enclosure
Utilities Available Natural Gas Available
Amenities Available Playground
View Protected Preserve
Roof Type Shingle
Porch Front Porch, Patio, Porch, Screened
Total Parking Spaces 3
Private Pool No
Building
Lot Description Cul-De-Sac
Sewer Public Sewer
Water Public
Architectural Style Traditional
Structure Type Frame,Stucco
New Construction No
Schools
Elementary Schools Cunningham Creek
Middle Schools Switzerland Point
High Schools Bartram Trail
Others
Tax ID 0023950420
Security Features Smoke Detector(s)
Acceptable Financing Cash, Conventional, FHA
Listing Terms Cash, Conventional, FHA
Read Less
Want to know what your home might be worth? Contact us for a FREE valuation!

Our team is ready to help you sell your home for the highest possible price ASAP
Bought with KELLER WILLIAMS REALTY ATLANTIC PARTNERS






