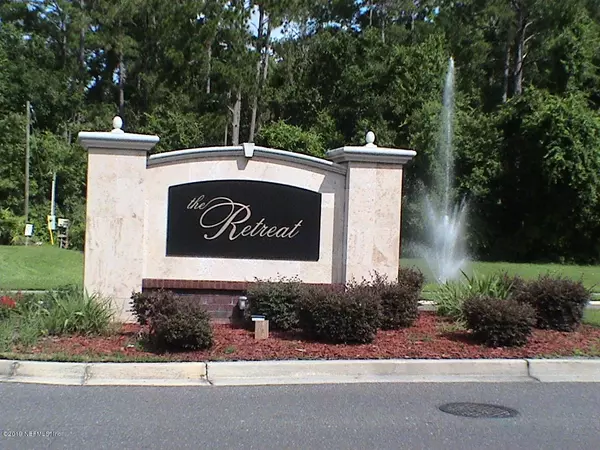$220,000
$225,000
2.2%For more information regarding the value of a property, please contact us for a free consultation.
2856 RAVINE HILL DR Middleburg, FL 32068
4 Beds
2 Baths
1,821 SqFt
Key Details
Sold Price $220,000
Property Type Single Family Home
Sub Type Single Family Residence
Listing Status Sold
Purchase Type For Sale
Square Footage 1,821 sqft
Price per Sqft $120
Subdivision Retreat
MLS Listing ID 1009945
Sold Date 10/28/19
Style Ranch
Bedrooms 4
Full Baths 2
HOA Fees $29/ann
HOA Y/N Yes
Originating Board realMLS (Northeast Florida Multiple Listing Service)
Year Built 2011
Property Description
Welcome to Middleburg, FL, one of the fastest growing and convenient, and centrally located small towns in NE Florida. This beautiful, Ranch Style Home is located in The Retreat Subdivision. You will feel right at home when you step inside this well cared for, spacious, 4 bedroom, 2 bathroom home. The open floor plan features an eat in kitchen with a large prep island overlooking the spacious dining room and living room. The kitchen is complete with a , microwave and new dishwasher. The high ceilings in this home add to the charm of this open floor plan. The home also features several rooms with new laminate flooring. An over sized Master Bedroom with a large walk in closet with a large Master Bath with double vanity sinks a garden tub and separate shower. The interior has been freshly painted. You can enjoy the large indoor laundry room with built in cabinets and the convenience of a 3 car garage. The large back yard is perfect for entertaining and is completely privacy fenced and backs up to the preserve. The yard has a sprinkler system, front rain gutters; and the community offers a park and a play ground and walking and jogging paths.
Location
State FL
County Clay
Community Retreat
Area 142-Middleburg East
Direction From the Int. of SR-21 (Blanding) & CR-218 in Middleburg, go East on CR-218, 1 mile to LT into The Retreat. Continue on Ravine Hill Dr. to rear of Subdivision; home on right.
Interior
Interior Features Entrance Foyer, Kitchen Island, Pantry, Primary Downstairs, Split Bedrooms, Walk-In Closet(s)
Heating Central, Electric, Heat Pump
Cooling Central Air, Electric
Flooring Laminate, Vinyl
Laundry Electric Dryer Hookup, Washer Hookup
Exterior
Garage Attached, Garage, Garage Door Opener
Garage Spaces 3.0
Fence Back Yard, Wood
Pool None
Amenities Available Jogging Path, Playground
Waterfront No
Roof Type Shingle
Porch Covered, Front Porch, Patio
Total Parking Spaces 3
Private Pool No
Building
Lot Description Sprinklers In Front, Sprinklers In Rear
Sewer Public Sewer
Water Public
Architectural Style Ranch
Structure Type Fiber Cement,Frame,Stucco
New Construction No
Others
HOA Name The Retreat (CAM )
Tax ID 24052400656401405
Security Features Smoke Detector(s)
Acceptable Financing Cash, Conventional, FHA, VA Loan
Listing Terms Cash, Conventional, FHA, VA Loan
Read Less
Want to know what your home might be worth? Contact us for a FREE valuation!

Our team is ready to help you sell your home for the highest possible price ASAP
Bought with RE/MAX SPECIALISTS






