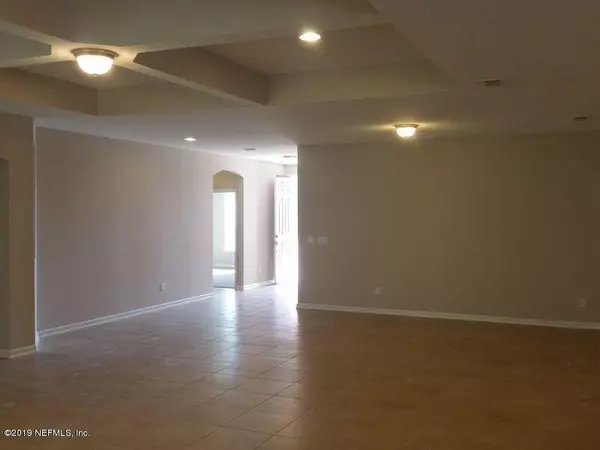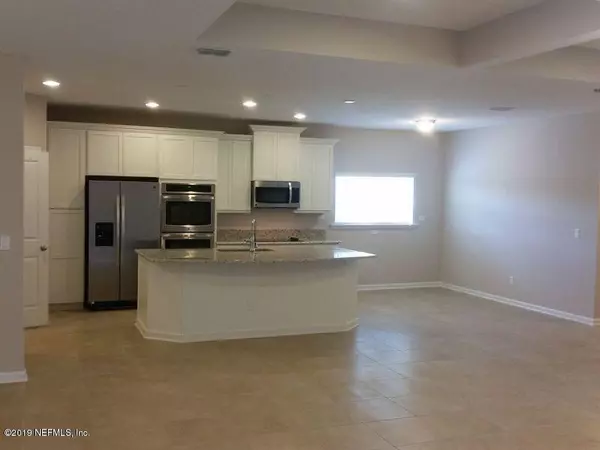$334,891
$322,990
3.7%For more information regarding the value of a property, please contact us for a free consultation.
79248 PLUMMERS CREEK DR Yulee, FL 32097
4 Beds
3 Baths
2,493 SqFt
Key Details
Sold Price $334,891
Property Type Single Family Home
Sub Type Single Family Residence
Listing Status Sold
Purchase Type For Sale
Square Footage 2,493 sqft
Price per Sqft $134
Subdivision Plummers
MLS Listing ID 996416
Sold Date 10/10/19
Style Ranch
Bedrooms 4
Full Baths 3
Construction Status Under Construction
HOA Fees $40/ann
HOA Y/N Yes
Originating Board realMLS (Northeast Florida Multiple Listing Service)
Year Built 2019
Lot Dimensions 63 x 138
Property Description
**Sample Photos** Estimated Completion September 2019!
Welcome to the beautiful Avalon floor plan with 4 bedrooms, 3 full baths, and 3 car garage!
The Avalon is our most popular home. This open floor plan is perfect for entertaining. The gourmet kitchen has been extended and is a beautiful focal point with SS appliances, double oven, and quartz counter-tops. The sliding glass door pockets and opens to the covered and screened lanai and there is an additional 170' uncovered concrete patio. This homesite is large enough to accommodate a pool.
Located close to historic Fernandina and Amelia Island, Plummer Creek is perfect for those looking for a simpler lifestyle. With shopping, restaurants and entertainment nearby, you can have anything you need within a short drive. Families joining the community will enjoy Nassau County's ''A'' rated schools. Call for your appointment today!
Location
State FL
County Nassau
Community Plummers
Area 492-Nassau County-W Of I-95/N To State Line
Direction EXIT 373 FROM 95 N....TURN LEFT OFF THE EXIT AND PLUMMER CREEK IS THE FIRST COMMUNITY ON THE LEFT... MODEL HOME IS THE SECOND HOME ON THE RIGHT
Interior
Interior Features Kitchen Island, Primary Bathroom -Tub with Separate Shower, Primary Downstairs, Walk-In Closet(s)
Heating Central
Cooling Central Air
Flooring Tile
Exterior
Parking Features Attached, Garage
Garage Spaces 3.0
Pool Community, None
Amenities Available Playground
Roof Type Shingle
Porch Porch, Screened
Total Parking Spaces 3
Private Pool No
Building
Water Public
Architectural Style Ranch
Structure Type Frame,Stucco
New Construction Yes
Construction Status Under Construction
Schools
Elementary Schools Wildlight
Middle Schools Yulee
High Schools Yulee
Others
Tax ID 00000085
Security Features Smoke Detector(s)
Acceptable Financing Cash, Conventional, FHA, VA Loan
Listing Terms Cash, Conventional, FHA, VA Loan
Read Less
Want to know what your home might be worth? Contact us for a FREE valuation!

Our team is ready to help you sell your home for the highest possible price ASAP
Bought with WATSON REALTY CORP






