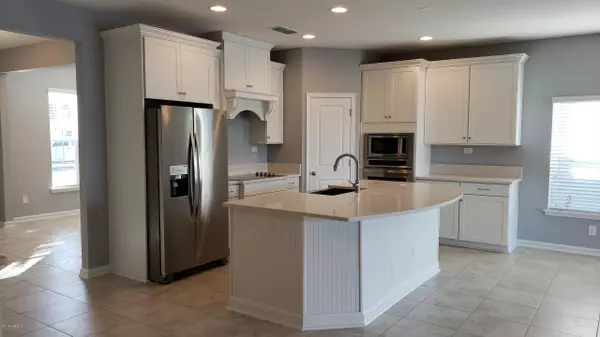$271,990
$272,990
0.4%For more information regarding the value of a property, please contact us for a free consultation.
3115 FIRETHORN AVE Orange Park, FL 32073
3 Beds
2 Baths
1,908 SqFt
Key Details
Sold Price $271,990
Property Type Single Family Home
Sub Type Single Family Residence
Listing Status Sold
Purchase Type For Sale
Square Footage 1,908 sqft
Price per Sqft $142
Subdivision Wilford Preserve
MLS Listing ID 1021868
Sold Date 02/18/20
Style Traditional
Bedrooms 3
Full Baths 2
Construction Status To Be Built
HOA Fees $12/ann
HOA Y/N Yes
Originating Board realMLS (Northeast Florida Multiple Listing Service)
Year Built 2019
Lot Dimensions 50x110
Property Description
***Estimated Completion December 2019/January 2020!*** **Sample Photos depict layout of home only.**
Welcome to the Edison A Elevation w/ 3 bedrooms, 2 full baths, and a 2 car garage. This open floor plan boasts a spacious kitchen overlooking a large eat in area and great room! The home also features tile floors, free standing tub in master bath, large covered lanai,
cul de sac lot, coffered ceiling in family room, dark wood kitchen cabinets, double door entry & much more! This home has a lot of upgrades! Call for your appointment today!
Location
State FL
County Clay
Community Wilford Preserve
Area 139-Oakleaf/Orange Park/Nw Clay County
Direction From I-295 S go West on Collins Rd. After about .5 miles, take a left on Rampart Rd. Cont. on Rampart Rd. Make a right on Argyle Forest Blvd. Cont. for 2 mi. Take a left on Chestwick Oak Ave.
Interior
Interior Features Breakfast Bar, Eat-in Kitchen, Entrance Foyer, Pantry, Primary Bathroom - Shower No Tub, Primary Downstairs, Walk-In Closet(s)
Heating Central
Cooling Central Air
Flooring Carpet, Tile
Furnishings Unfurnished
Laundry Electric Dryer Hookup, Washer Hookup
Exterior
Parking Features Attached, Garage
Garage Spaces 2.0
Pool None
Utilities Available Cable Available
Amenities Available Playground, Trash
Roof Type Shingle
Porch Patio
Total Parking Spaces 2
Private Pool No
Building
Lot Description Sprinklers In Front, Sprinklers In Rear
Sewer Public Sewer
Water Public
Architectural Style Traditional
Structure Type Fiber Cement,Frame
New Construction Yes
Construction Status To Be Built
Schools
Elementary Schools Argyle
High Schools Oakleaf High School
Others
Tax ID 01004S25E
Security Features Smoke Detector(s)
Acceptable Financing Cash, Conventional, FHA, VA Loan
Listing Terms Cash, Conventional, FHA, VA Loan
Read Less
Want to know what your home might be worth? Contact us for a FREE valuation!

Our team is ready to help you sell your home for the highest possible price ASAP
Bought with NON MLS






