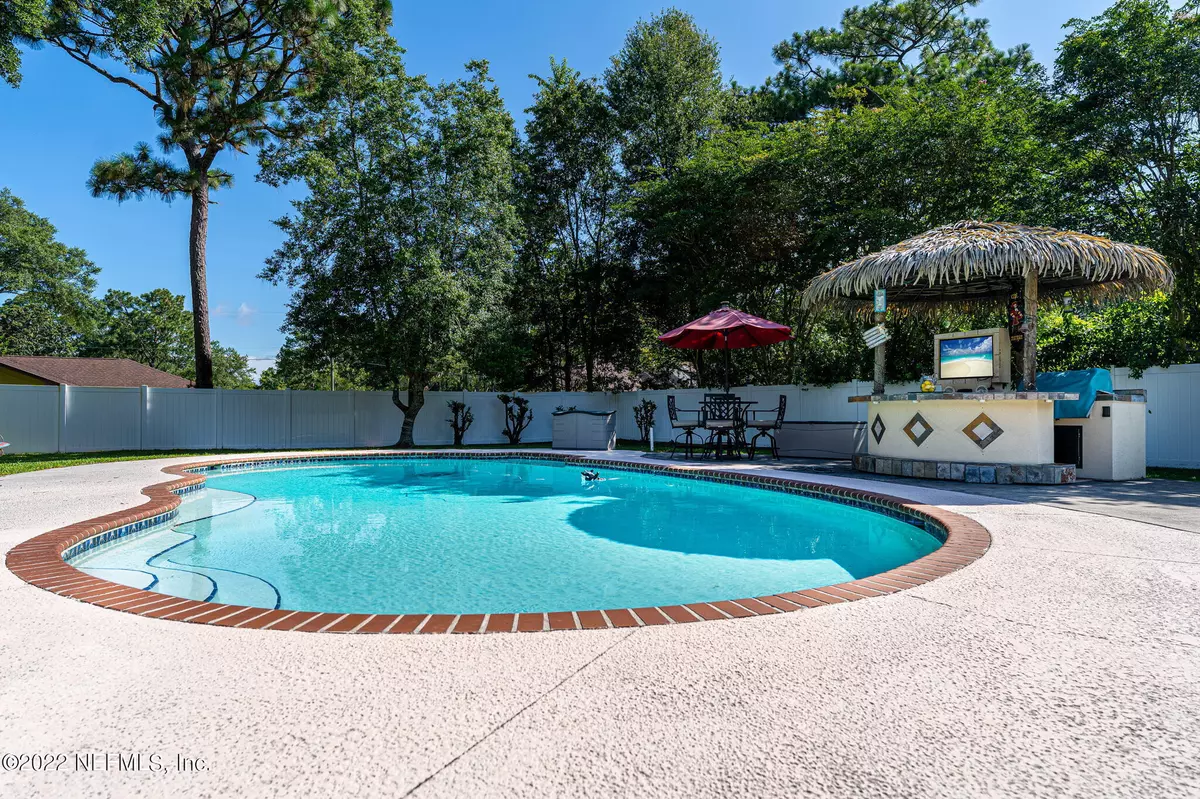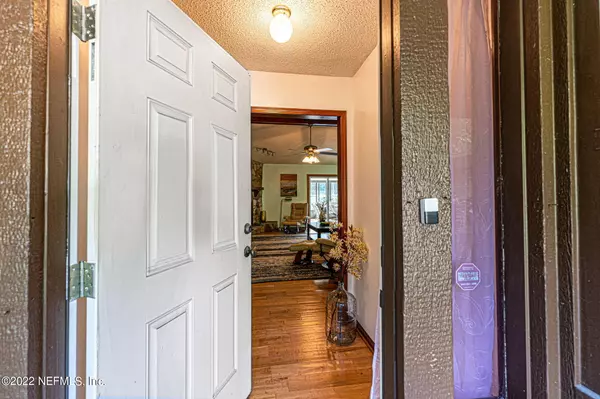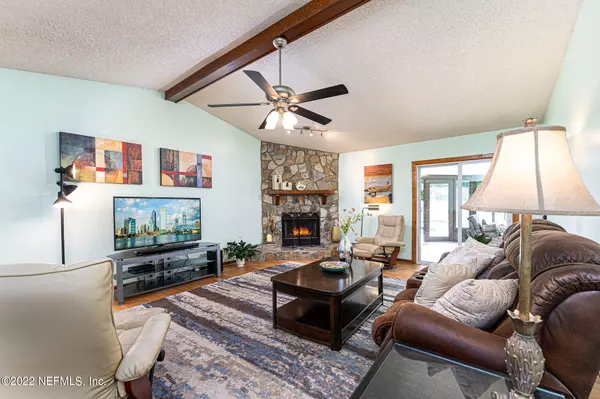$370,000
$350,000
5.7%For more information regarding the value of a property, please contact us for a free consultation.
3285 PEELER RD Jacksonville, FL 32277
3 Beds
2 Baths
1,524 SqFt
Key Details
Sold Price $370,000
Property Type Single Family Home
Sub Type Single Family Residence
Listing Status Sold
Purchase Type For Sale
Square Footage 1,524 sqft
Price per Sqft $242
Subdivision Floral Bluff Estates
MLS Listing ID 1180654
Sold Date 08/16/22
Style Contemporary
Bedrooms 3
Full Baths 2
HOA Y/N No
Originating Board realMLS (Northeast Florida Multiple Listing Service)
Year Built 1986
Lot Dimensions 148x145
Property Description
**Under Contract. Taking Backup Offers**
5: 0'clock somewhere. That somewhere is this pool home! Enjoy entertaining guests at the Tiki Bar with Summer Kitchen, while they're poolside or floating. Enjoy a 3/2 split level floor plan with En Suite Master Bath. 2-Car Garage. RV/Boat Pad with electricity. New roof put on in June. Septic well cared for, last pumped 2022 and replaced drain field. 2 wells, one for irrigation, the other for the house. Large lot, lovely shade trees and quiet area.
Location
State FL
County Duval
Community Floral Bluff Estates
Area 041-Arlington
Direction Take University Blvd. N. to Merrill Rd. Take a Right on Merrill Rd. Take a left on Cesary Rd. Take a right on Peeler Rd. S, to the end, turn right onto Peeler Rd. and home is on the left.
Interior
Interior Features Breakfast Bar, Central Vacuum, Eat-in Kitchen, Entrance Foyer, Pantry, Primary Bathroom - Shower No Tub, Split Bedrooms, Vaulted Ceiling(s), Walk-In Closet(s)
Heating Central, Heat Pump
Cooling Attic Fan, Central Air
Flooring Laminate, Tile
Fireplaces Number 1
Fireplaces Type Wood Burning
Fireplace Yes
Laundry Electric Dryer Hookup, In Carport, In Garage, Washer Hookup
Exterior
Parking Features Attached, Garage, RV Access/Parking
Garage Spaces 2.0
Fence Back Yard, Vinyl
Pool In Ground
Utilities Available Cable Connected
Roof Type Shingle
Total Parking Spaces 2
Private Pool No
Building
Sewer Septic Tank
Water Well
Architectural Style Contemporary
Structure Type Concrete,Fiber Cement,Frame
New Construction No
Schools
Elementary Schools Justina Road
Middle Schools Fort Caroline
High Schools Terry Parker
Others
Tax ID 1132570150
Security Features Smoke Detector(s)
Acceptable Financing Cash, Conventional, VA Loan
Listing Terms Cash, Conventional, VA Loan
Read Less
Want to know what your home might be worth? Contact us for a FREE valuation!

Our team is ready to help you sell your home for the highest possible price ASAP
Bought with DJ & LINDSEY REAL ESTATE





