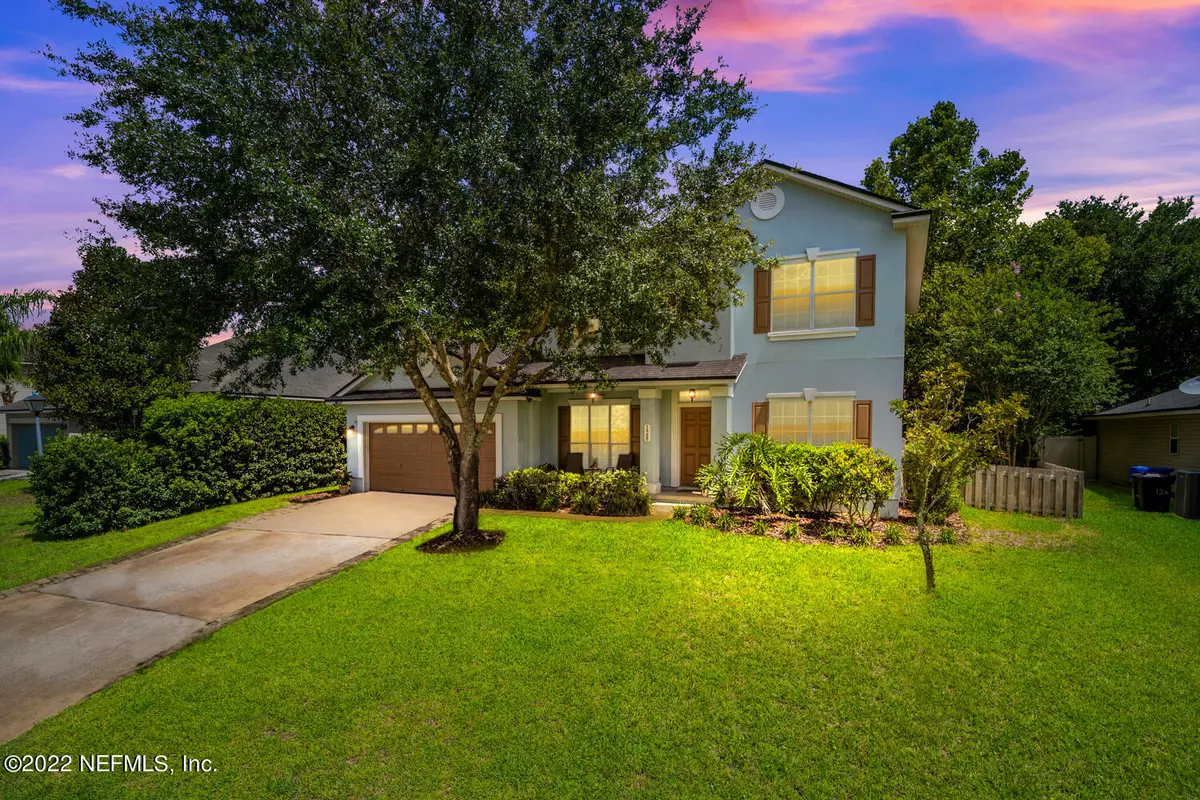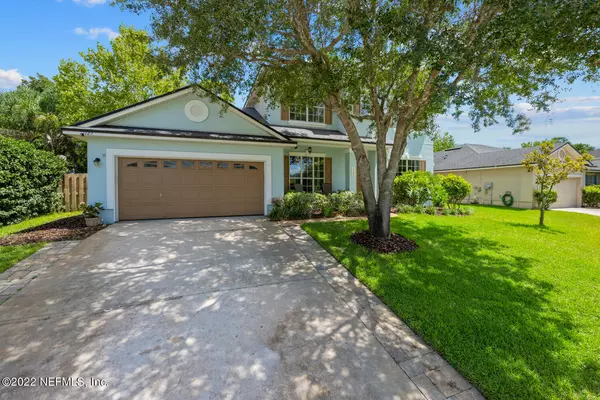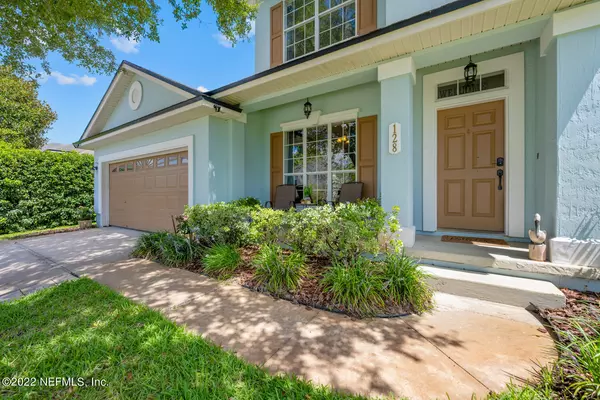$470,000
$479,900
2.1%For more information regarding the value of a property, please contact us for a free consultation.
128 MOULTRIE CROSSING LN St Augustine, FL 32086
4 Beds
3 Baths
2,275 SqFt
Key Details
Sold Price $470,000
Property Type Single Family Home
Sub Type Single Family Residence
Listing Status Sold
Purchase Type For Sale
Square Footage 2,275 sqft
Price per Sqft $206
Subdivision Moultrie Crossing
MLS Listing ID 1178694
Sold Date 08/26/22
Style Contemporary
Bedrooms 4
Full Baths 3
HOA Fees $40/ann
HOA Y/N Yes
Originating Board realMLS (Northeast Florida Multiple Listing Service)
Year Built 2006
Lot Dimensions 78 x 112
Property Description
Need space, look no further. Exceptional family home featuring 4 bedrooms, 3 baths, and a two-car garage. Home includes a large kitchen with granite counter tops, formal living, formal dining, eat in kitchen, and lovely family room with fireplace. Tons of windows and light. Downstairs bedroom with on-suite, great for generational living, home office, craft room, etc. Upstairs you will find private owners suite with large bath and walk-in closet. Also, upstairs are two other bedrooms with bath. Perfect floor plan for growing family, located close to shopping, great restaurants, downtown St. Augustine, and beaches. If you love outdoor living, you will love this private fenced back yard.
Location
State FL
County St. Johns
Community Moultrie Crossing
Area 337-Old Moultrie Rd/Wildwood
Direction US 1 South, right on Old Moultrie Rd., left on Moultrie Crossing, home is on the right
Interior
Interior Features Breakfast Bar, Eat-in Kitchen, Entrance Foyer, In-Law Floorplan, Pantry, Primary Bathroom -Tub with Separate Shower, Walk-In Closet(s)
Heating Central
Cooling Central Air, Electric
Flooring Carpet, Tile, Wood
Fireplaces Number 1
Fireplaces Type Electric
Fireplace Yes
Exterior
Garage Attached, Garage
Garage Spaces 2.0
Fence Back Yard
Pool Above Ground
Waterfront No
Roof Type Shingle
Porch Covered, Front Porch, Patio, Porch
Total Parking Spaces 2
Private Pool No
Building
Lot Description Cul-De-Sac, Sprinklers In Front, Sprinklers In Rear
Sewer Public Sewer
Water Public
Architectural Style Contemporary
Structure Type Frame,Stucco,Vinyl Siding
New Construction No
Schools
Elementary Schools Otis A. Mason
Middle Schools Gamble Rogers
High Schools Pedro Menendez
Others
Tax ID 1354510230
Acceptable Financing Cash, Conventional, FHA, VA Loan
Listing Terms Cash, Conventional, FHA, VA Loan
Read Less
Want to know what your home might be worth? Contact us for a FREE valuation!

Our team is ready to help you sell your home for the highest possible price ASAP
Bought with KELLER WILLIAMS REALTY ATLANTIC PARTNERS ST. AUGUSTINE






