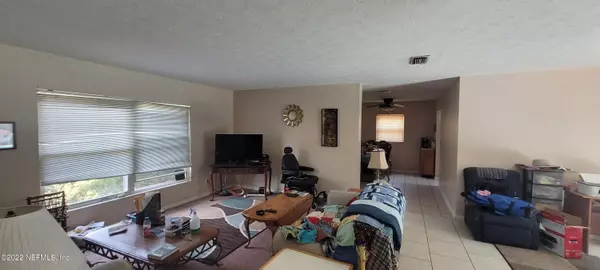$215,000
$229,900
6.5%For more information regarding the value of a property, please contact us for a free consultation.
5763 Tempest ST Jacksonville, FL 32244
3 Beds
2 Baths
1,642 SqFt
Key Details
Sold Price $215,000
Property Type Single Family Home
Sub Type Single Family Residence
Listing Status Sold
Purchase Type For Sale
Square Footage 1,642 sqft
Price per Sqft $130
Subdivision Oak Hill Estates
MLS Listing ID 1177136
Sold Date 08/12/22
Style Ranch,Traditional
Bedrooms 3
Full Baths 2
HOA Y/N No
Originating Board realMLS (Northeast Florida Multiple Listing Service)
Year Built 1963
Lot Dimensions 72 X 105 per tax records
Property Description
Pretty Aqua exterior painted Pool Home under $240k. 3/2 cute and very livable. New Roof, new water heater, completely repiped recently, AC less than 10 years old and windows have been updated.
Eat in Kitchen tile and carpet flooring. Large family room has sliding doors to the pool.
Main bedroom also has sliding doors to the pool and it's own bathroom.
Fenced in back yard, well on property for irrigation and or pool fill. One car garage.
Front elevation very appealings. Color works well with the brand new roof.
Completely livable, priced for your modernization or move in AS IS.
Seller is selling 'AS IS' with the right to inspect.
Tennant leased until 12/31/2022.
Appointments required to see.
Location
State FL
County Duval
Community Oak Hill Estates
Area 063-Jacksonville Heights/Oak Hill/English Estates
Direction From I-295, West on 103rd, Left on Ricker Rd, Right on Rambler, Left on Tempest St. Home will be on the left.
Rooms
Other Rooms Shed(s)
Interior
Interior Features Built-in Features, Eat-in Kitchen, Entrance Foyer, Primary Bathroom - Shower No Tub, Primary Downstairs
Heating Central, Electric, Heat Pump
Cooling Central Air, Electric
Flooring Tile
Furnishings Unfurnished
Laundry Electric Dryer Hookup, In Carport, In Garage, Washer Hookup
Exterior
Garage Assigned, Attached, Garage, Garage Door Opener
Garage Spaces 1.0
Fence Back Yard, Wood
Pool Private, In Ground
Roof Type Shingle
Total Parking Spaces 1
Private Pool No
Building
Sewer Public Sewer
Water Public
Architectural Style Ranch, Traditional
Structure Type Block,Frame,Wood Siding
New Construction No
Others
Tax ID 0972030000
Security Features Smoke Detector(s)
Acceptable Financing Cash, Conventional, FHA, VA Loan
Listing Terms Cash, Conventional, FHA, VA Loan
Read Less
Want to know what your home might be worth? Contact us for a FREE valuation!

Our team is ready to help you sell your home for the highest possible price ASAP
Bought with UNITED REAL ESTATE GALLERY






