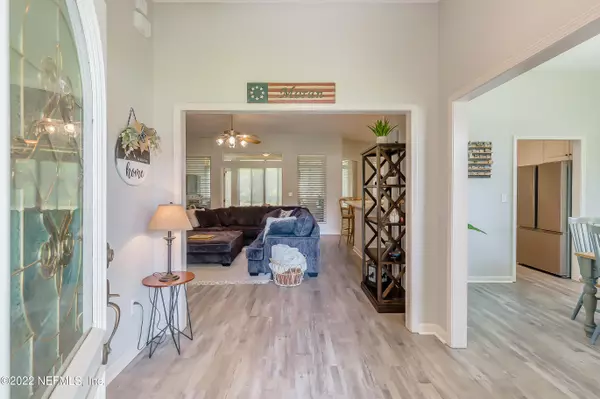$465,000
$475,000
2.1%For more information regarding the value of a property, please contact us for a free consultation.
10885 PEACEFUL HARBOR DR Jacksonville, FL 32218
3 Beds
2 Baths
2,359 SqFt
Key Details
Sold Price $465,000
Property Type Single Family Home
Sub Type Single Family Residence
Listing Status Sold
Purchase Type For Sale
Square Footage 2,359 sqft
Price per Sqft $197
Subdivision Bay Harbour
MLS Listing ID 1176881
Sold Date 08/30/22
Style Traditional
Bedrooms 3
Full Baths 2
HOA Fees $25/ann
HOA Y/N Yes
Originating Board realMLS (Northeast Florida Multiple Listing Service)
Year Built 2001
Property Description
Honey, stop the car! This custom brick beauty is what all of your wrap-around porch dreams are made of! From the moment you arrive, you'll be in absolute awe of this unicorn, from your magazine worthy exterior, massive driveway with side entry 3 car garage, private and wooded lot, and a covered front porch that will make your jaw drop. Step inside your front door and immediately take notice of the wood look flooring throughout, light and bright paint colors and tons of windows for natural light, open concept floor plan with split bedrooms and soaring high ceilings. Formal dining room to your right is the perfect size for all of your Farmhouse table goals to come to life. Massive family room boasts an incredible wood burning fireplace with brick surround and custom mantle. Overlooked by your large kitchen complete with plenty of white cabinets for endless storage, corian counters, deep ceramic sink, breakfast bar and nook space for a perfectly sized coffee table. Master bedroom is tucked away in back for privacy complete with a must see walk in closet with custom built-ins and boasting a gorgeous ensuite with double sink vanities, garden tub, and gorgeous tiled walk in shower. Two guest bedrooms up front are in their own private wing, both oversized rooms with tons of closet space and the largest guest bathroom you ever did see, with separate garden tub and tiled walk in shower. Continue on through the family room to your adorable Florida room off back, perfect for an additional sitting room, office, play area, or library, offering incredible views of your oversized and private backyard. Laundry room off of the garage is incredible with exit points to the front porch and Florida room, stop and drop station, tons of extra storage, and even desk space for a mini office setup. Garage offers plenty of additional storage. Central location makes it easy to get to the beltway, shops and restaurants in town, easy drive to Jax Beaches, yet away from all of the hustle and bustle. Custom luxury living at its finest, don't miss out on seeing this gem before she's snagged!
Location
State FL
County Duval
Community Bay Harbour
Area 095-San Mateo/Eastport
Direction From I-95 S take exit 362A towards Jax Beaches. L on N Main St. L on Cedar Bay Rd. L on Peaceful Harbor Dr. Home on R.
Interior
Interior Features Breakfast Bar, Eat-in Kitchen, Entrance Foyer, Primary Bathroom -Tub with Separate Shower, Primary Downstairs, Split Bedrooms, Walk-In Closet(s)
Heating Central
Cooling Central Air
Flooring Carpet, Tile, Vinyl
Fireplaces Type Wood Burning
Fireplace Yes
Laundry Electric Dryer Hookup, Washer Hookup
Exterior
Parking Features Garage Door Opener
Garage Spaces 3.0
Pool None
Amenities Available Boat Dock
Roof Type Shingle
Porch Glass Enclosed, Patio, Porch, Wrap Around
Total Parking Spaces 3
Private Pool No
Building
Lot Description Sprinklers In Front, Sprinklers In Rear, Wooded
Sewer Septic Tank
Water Well
Architectural Style Traditional
Structure Type Frame
New Construction No
Schools
Elementary Schools San Mateo
Middle Schools Oceanway
High Schools First Coast
Others
Tax ID 1085541060
Security Features Smoke Detector(s)
Acceptable Financing Cash, Conventional, FHA, VA Loan
Listing Terms Cash, Conventional, FHA, VA Loan
Read Less
Want to know what your home might be worth? Contact us for a FREE valuation!

Our team is ready to help you sell your home for the highest possible price ASAP
Bought with WATSON REALTY CORP






