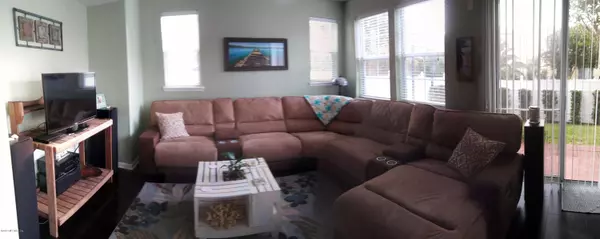$270,000
$265,000
1.9%For more information regarding the value of a property, please contact us for a free consultation.
175 BAY BRIDGE DR St Augustine, FL 32080
3 Beds
3 Baths
1,613 SqFt
Key Details
Sold Price $270,000
Property Type Single Family Home
Sub Type Single Family Residence
Listing Status Sold
Purchase Type For Sale
Square Footage 1,613 sqft
Price per Sqft $167
Subdivision Serenity Bay
MLS Listing ID 989985
Sold Date 10/25/19
Style Traditional
Bedrooms 3
Full Baths 2
Half Baths 1
HOA Fees $72/qua
HOA Y/N Yes
Originating Board realMLS (Northeast Florida Multiple Listing Service)
Year Built 2007
Lot Dimensions 38x86.5
Property Description
PRICE REDUCTION!!!! ''MOTIVATED'' !!!!
BRAND NEW AC Unit!
Serenity Bay Beach Home! Private fenced back yard, 3 bedroom 2 1/2 bath. Home is spacious with lots of natural light. Open the windows to hear the ocean and feel the breeze. 9 ft ceilings throughout first floor, adding to the openness of the kitchen/Family/Dining room. Also a 1/2 guest bath on the first floor. Bedrooms are located on the 2nd floor with a bonus room at the landing. Laundry room is conveniently located on the 2nd floor. Master Suite offers a tray ceiling, huge walk in closet and
bathroom has a double vanity.
Bonus room could be converted into a 4th bedroom or office space. Walk to the beach at ''F'' street. Publix, Starbucks, Ace Hardware, Pharmacy and others convenient shopping near by.
Location
State FL
County St. Johns
Community Serenity Bay
Area 331-St Augustine Beach
Direction Starting at HWY 312 and A1A , go south on A1A. Serenity Bay development is on the left. Turn into the community, make 2 rights on Bay bridge Dr. The home is on the right.
Interior
Interior Features Breakfast Bar, Eat-in Kitchen, Primary Bathroom - Tub with Shower, Split Bedrooms, Walk-In Closet(s)
Heating Central
Cooling Central Air
Flooring Carpet, Vinyl, Wood
Laundry Electric Dryer Hookup, Washer Hookup
Exterior
Garage Spaces 1.0
Fence Back Yard, Vinyl
Pool None
Utilities Available Cable Connected
Waterfront No
Roof Type Shingle
Porch Front Porch, Patio
Total Parking Spaces 1
Private Pool No
Building
Lot Description Cul-De-Sac
Sewer Public Sewer
Water Public
Architectural Style Traditional
Structure Type Frame,Stucco
New Construction No
Schools
Elementary Schools R.B. Hunt
Middle Schools Sebastian
High Schools St. Augustine
Others
HOA Name May Management
Tax ID 1724060210
Security Features Smoke Detector(s)
Acceptable Financing Cash, Conventional, FHA, VA Loan
Listing Terms Cash, Conventional, FHA, VA Loan
Read Less
Want to know what your home might be worth? Contact us for a FREE valuation!

Our team is ready to help you sell your home for the highest possible price ASAP
Bought with COLDWELL BANKER PREMIER PROPERTIES






