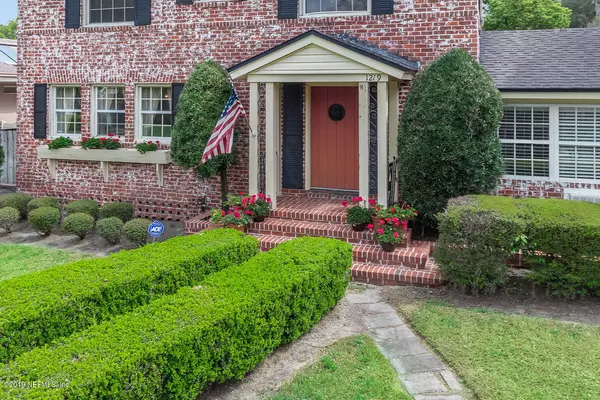$339,500
$389,000
12.7%For more information regarding the value of a property, please contact us for a free consultation.
1219 NICHOLSON RD Jacksonville, FL 32207
4 Beds
4 Baths
2,525 SqFt
Key Details
Sold Price $339,500
Property Type Single Family Home
Sub Type Single Family Residence
Listing Status Sold
Purchase Type For Sale
Square Footage 2,525 sqft
Price per Sqft $134
Subdivision St Nicholas
MLS Listing ID 983560
Sold Date 10/23/19
Style Traditional
Bedrooms 4
Full Baths 3
Half Baths 1
HOA Y/N No
Originating Board realMLS (Northeast Florida Multiple Listing Service)
Year Built 1938
Property Description
Great location! Close to downtown, San Marco, Bishop Kenny and Episcopal High Schools. This charming home on an over-sized lot is a must see. 4 bedroom, 3.5 bath Two master suites (one upstairs and one downstairs), original hardwood floors, new carpet, new laminate, new paint and renovated bathroom. Separate Living Room, Dining Room, Family Room and Florida Room (plenty of space for an office or playroom). Large backyard with plenty of room for a pool and outside entertaining on the deck. Just a block from the river. Watch the Fireworks from downtown events from your yard! Enjoy lots of neighborhood activities including holiday luminary & monthly socials. Ready to add your own personal touches!
Location
State FL
County Duval
Community St Nicholas
Area 021-St Nicholas Area
Direction North on San Jose Blvd / Hendricks Ave. Right on Atlantic Blvd. Continue on Atlantic Blvd. Left on San Mateo Ave, road curves to the left then take a right at island. House is the second on the right
Interior
Interior Features Built-in Features, Primary Downstairs
Heating Central, Electric
Cooling Central Air
Flooring Laminate, Wood
Fireplaces Type Wood Burning
Fireplace Yes
Exterior
Garage Attached, Garage
Garage Spaces 2.0
Fence Wood
Pool None
Waterfront No
Roof Type Shingle
Porch Deck
Total Parking Spaces 2
Private Pool No
Building
Sewer Public Sewer
Water Public
Architectural Style Traditional
New Construction No
Schools
Elementary Schools Spring Park
Middle Schools Southside
High Schools Englewood
Others
Tax ID 1455710000
Security Features Security System Owned
Acceptable Financing Cash, Conventional
Listing Terms Cash, Conventional
Read Less
Want to know what your home might be worth? Contact us for a FREE valuation!

Our team is ready to help you sell your home for the highest possible price ASAP
Bought with RIVERPOINT REAL ESTATE






