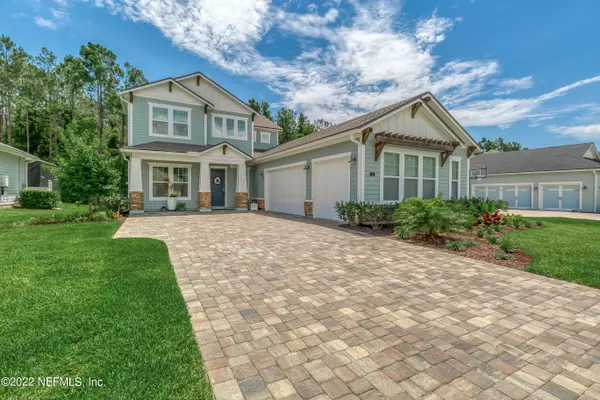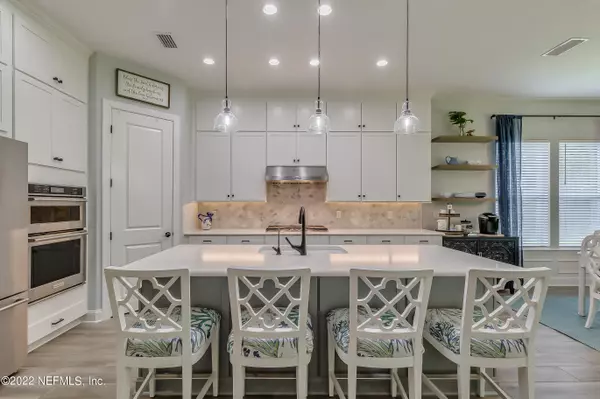$1,000,000
$1,000,000
For more information regarding the value of a property, please contact us for a free consultation.
119 MAHI DR Ponte Vedra, FL 32081
4 Beds
4 Baths
3,086 SqFt
Key Details
Sold Price $1,000,000
Property Type Single Family Home
Sub Type Single Family Residence
Listing Status Sold
Purchase Type For Sale
Square Footage 3,086 sqft
Price per Sqft $324
Subdivision Coastal Oaks At Nocatee
MLS Listing ID 1172143
Sold Date 07/29/22
Bedrooms 4
Full Baths 3
Half Baths 1
HOA Fees $192/qua
HOA Y/N Yes
Originating Board realMLS (Northeast Florida Multiple Listing Service)
Year Built 2019
Property Description
2019 Toll Brothers Anna Maria model in the highly sought-after Coastal Oaks, an exclusive gated community in the heart of Nocatee. Your desire for an elegant Coastal exterior and high-end features lives here. Welcoming covered porch flows into a soaring two-story foyer and an open floor plan with wood-look tile, where the kitchen, dining and great room are adjacent to one another. Perfect for entertaining, chat with family or guests from your Gourmet Kitchen with double-stacked cabinets and custom quartz island. Easily access the backyard Preserve oasis through Quadruple Sliders and enjoy a cup of coffee or glass of wine on your covered lanai. Plenty of room for a pool! The 1st Floor Owner's Suite features a huge frameless shower, large soaking tub, dual vanities, and large walk-in Closet. Closet.
Location
State FL
County St. Johns
Community Coastal Oaks At Nocatee
Area 272-Nocatee South
Direction US 1 to Nocatee Pkwy, Crosswater Pkwy exit toward Nocatee Town Ctr onto Crosswater Pkwy, 2nd exit traffic cir. (same Pkwy) Right at manned guard gate on Bluewater Dr., Right on Mahi Dr, Home on Left
Interior
Interior Features Breakfast Bar, Entrance Foyer, In-Law Floorplan, Kitchen Island, Pantry, Primary Bathroom -Tub with Separate Shower, Primary Downstairs, Vaulted Ceiling(s), Walk-In Closet(s)
Heating Central
Cooling Central Air
Flooring Carpet, Tile
Fireplaces Type Other
Furnishings Unfurnished
Fireplace Yes
Exterior
Parking Features Additional Parking, Attached, Garage
Garage Spaces 3.0
Pool Community
Utilities Available Cable Available, Natural Gas Available
Amenities Available Basketball Court, Children's Pool, Clubhouse, Fitness Center, Jogging Path, Playground, Tennis Court(s), Trash
View Protected Preserve
Roof Type Shingle
Porch Covered, Front Porch, Patio, Porch, Screened
Total Parking Spaces 3
Private Pool No
Building
Lot Description Sprinklers In Front, Sprinklers In Rear, Wooded
Sewer Public Sewer
Water Public
Structure Type Fiber Cement,Frame
New Construction No
Schools
Elementary Schools Pine Island Academy
Middle Schools Pine Island Academy
High Schools Allen D. Nease
Others
Tax ID 0702928620
Security Features Smoke Detector(s)
Acceptable Financing Cash, Conventional, FHA, VA Loan
Listing Terms Cash, Conventional, FHA, VA Loan
Read Less
Want to know what your home might be worth? Contact us for a FREE valuation!

Our team is ready to help you sell your home for the highest possible price ASAP
Bought with COMPASS FLORIDA LLC






