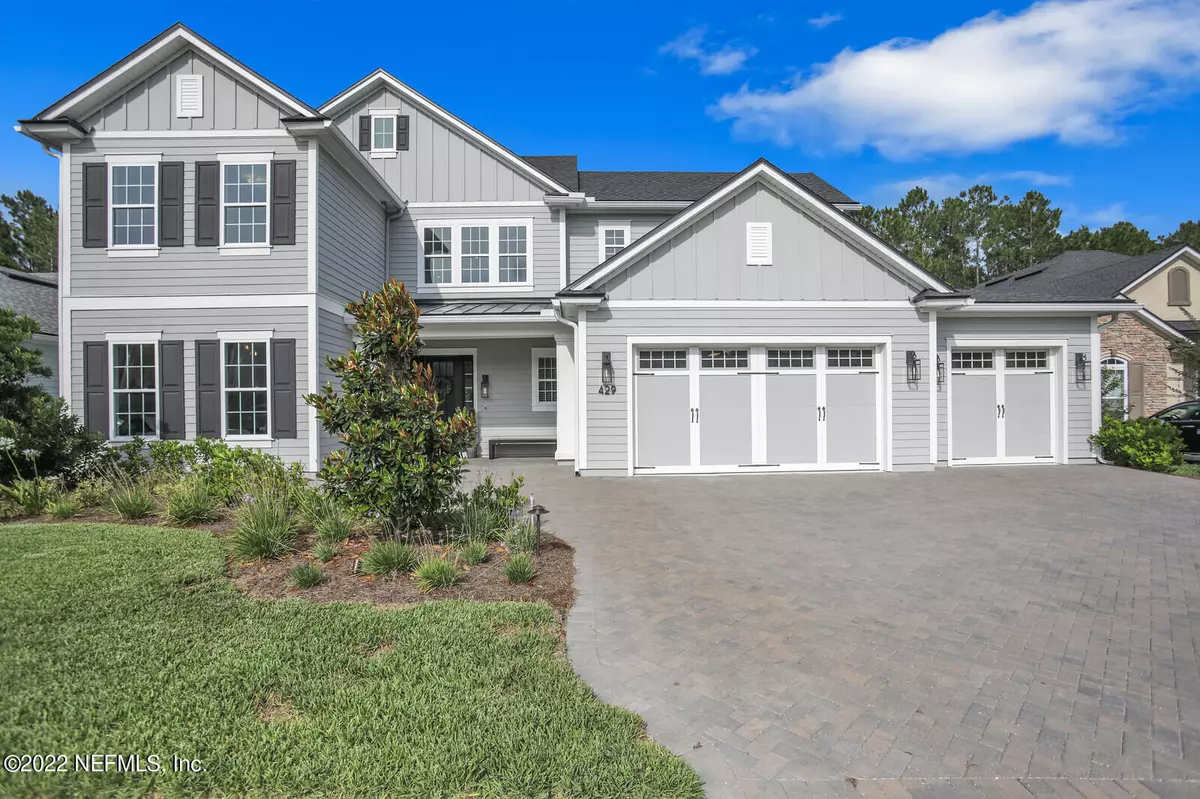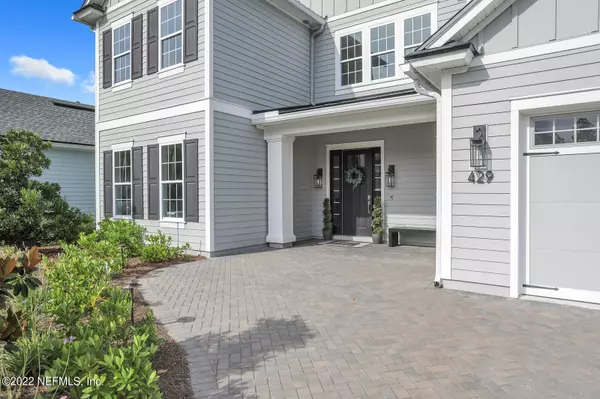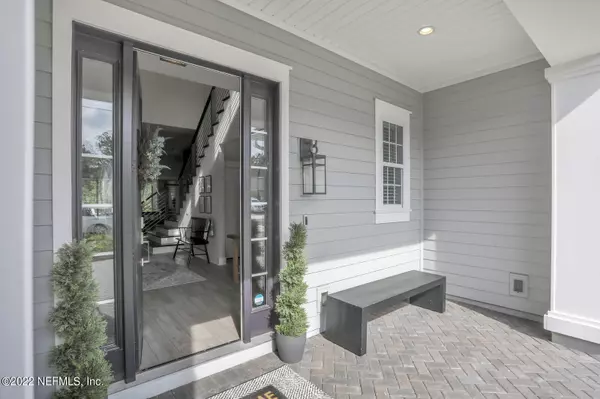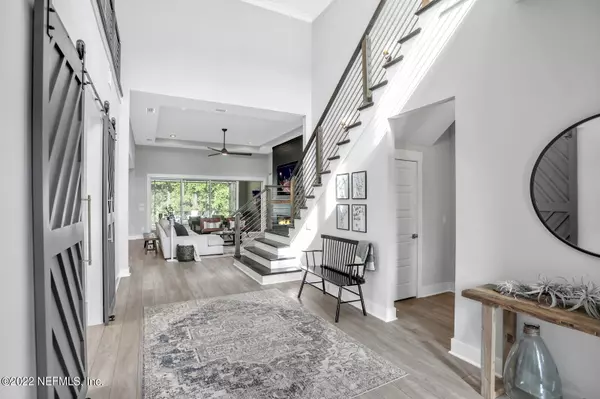$1,475,000
$1,475,000
For more information regarding the value of a property, please contact us for a free consultation.
429 MAHI DR Ponte Vedra, FL 32081
5 Beds
5 Baths
4,109 SqFt
Key Details
Sold Price $1,475,000
Property Type Single Family Home
Sub Type Single Family Residence
Listing Status Sold
Purchase Type For Sale
Square Footage 4,109 sqft
Price per Sqft $358
Subdivision Coastal Oaks At Nocatee
MLS Listing ID 1172137
Sold Date 07/21/22
Bedrooms 5
Full Baths 4
Half Baths 1
HOA Fees $192/qua
HOA Y/N Yes
Originating Board realMLS (Northeast Florida Multiple Listing Service)
Year Built 2020
Lot Dimensions 82x130
Property Description
Discover this stylish home with expansive outdoor space for year-round entertaining! A 2 story foyer with tubular steel stair railing & transitional lighting is only the beginning! In the great room, be enamored with the custom-built surround with a reclaimed wood beam mantel & Dimplex fireplace. The show stopping kitchen has a built-in Sub-Zero refrigerator & 6 cm quartz island! Fall in love with the Carrara style super shower & freestanding bathtub in the primary suite. A fully screened lanai, decorated with 2 gas fire pits & a putting green, has permeable turf: low maintenance & no bugs! Don't miss the 4+ car garage! The 1st floor is finished by an office, powder room & bedroom with ensuite. Upstairs, find 3 more bedrooms, 2 bathrooms & bonus room. Tastefully designed & waiting for you! you!
Location
State FL
County St. Johns
Community Coastal Oaks At Nocatee
Area 272-Nocatee South
Direction From Nocatee Pkwy, south on Crosswater pkwy. Right into Coastal Oaks (Bluewater dr). Continue to Mahi drive, turn right. Home on left.
Interior
Interior Features Butler Pantry, Entrance Foyer, In-Law Floorplan, Pantry, Primary Bathroom -Tub with Separate Shower, Primary Downstairs, Split Bedrooms, Walk-In Closet(s)
Heating Central
Cooling Central Air
Laundry Electric Dryer Hookup, Washer Hookup
Exterior
Garage Spaces 4.0
Pool Community
Amenities Available Basketball Court, Clubhouse, Fitness Center, Jogging Path, Playground, Tennis Court(s)
Waterfront No
Roof Type Shingle
Porch Front Porch, Patio, Porch, Screened
Total Parking Spaces 4
Private Pool No
Building
Lot Description Sprinklers In Front, Sprinklers In Rear, Wooded
Water Public
Structure Type Concrete,Frame
New Construction No
Schools
Elementary Schools Pine Island Academy
Middle Schools Pine Island Academy
High Schools Allen D. Nease
Others
Tax ID 0702928440
Acceptable Financing Cash, Conventional
Listing Terms Cash, Conventional
Read Less
Want to know what your home might be worth? Contact us for a FREE valuation!

Our team is ready to help you sell your home for the highest possible price ASAP
Bought with BERKSHIRE HATHAWAY HOMESERVICES FLORIDA NETWORK REALTY






