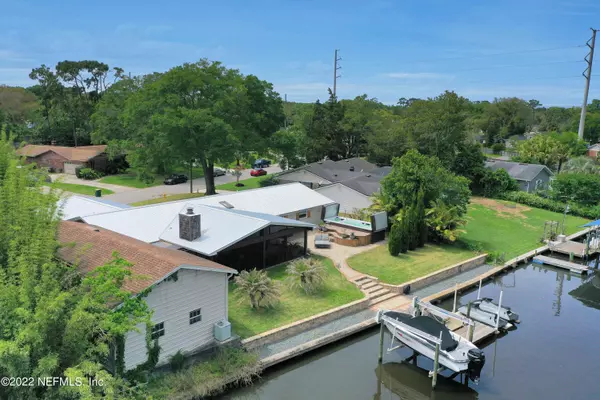$860,000
$849,000
1.3%For more information regarding the value of a property, please contact us for a free consultation.
2429 PIRATE CT Jacksonville, FL 32224
4 Beds
3 Baths
1,896 SqFt
Key Details
Sold Price $860,000
Property Type Single Family Home
Sub Type Single Family Residence
Listing Status Sold
Purchase Type For Sale
Square Footage 1,896 sqft
Price per Sqft $453
Subdivision Holiday Harbor
MLS Listing ID 1165074
Sold Date 06/14/22
Style Ranch,Traditional
Bedrooms 4
Full Baths 2
Half Baths 1
HOA Y/N No
Originating Board realMLS (Northeast Florida Multiple Listing Service)
Year Built 1967
Property Description
OPEN HOUSE SAT, 4/23 12-2:00 & SUN, 4/24 2-4:00. Welcome Home to WATERFRONT LIVING at its Finest! CALLING ALL BOATERS!! Enjoy the Florida Lifestyle with your very own Intracoastal Paradise! Park your boat in your backyard with your 7500 LB boatlift and dual jet ski floating dock or park it in your OVERSIZED detatched garage that allows for an abundance of extra storage space. This MOVE-IN ready home boasts a very modern open concept floor plan that has been completely renovated from top to bottom. Seller has spared no expense! This home features wood look tile throughout main living areas with LVP in all bedrooms. The gourmet kitchen features white shaker cabinets, marble countertops, complete stainless steel package with a gas range, and a large center island. The kitchen also features an an
Location
State FL
County Duval
Community Holiday Harbor
Area 025-Intracoastal West-North Of Beach Blvd
Direction I-295 N to Exit 48 for Atlantic Blvd; keep right at the fork; right onto San Pablo Rd S; left onto Pirate Ct; home on the right.
Rooms
Other Rooms Outdoor Kitchen, Shed(s)
Interior
Interior Features Breakfast Bar, Built-in Features, Butler Pantry, Entrance Foyer, Kitchen Island, Primary Bathroom -Tub with Separate Shower, Primary Downstairs, Skylight(s), Walk-In Closet(s), Wet Bar
Heating Central, Electric
Cooling Central Air, Electric
Flooring Tile, Vinyl
Fireplaces Type Wood Burning, Other
Fireplace Yes
Laundry Electric Dryer Hookup, Washer Hookup
Exterior
Exterior Feature Boat Lift, Dock
Parking Features Attached, Detached, Garage, Garage Door Opener, RV Access/Parking
Garage Spaces 2.0
Pool Above Ground, Electric Heat
Utilities Available Cable Available
Amenities Available Trash
Waterfront Description Intracoastal,Navigable Water,Ocean Front
View Water
Roof Type Metal
Porch Covered, Patio, Porch, Screened
Total Parking Spaces 2
Private Pool No
Building
Lot Description Cul-De-Sac, Sprinklers In Front, Sprinklers In Rear, Other
Sewer Public Sewer
Water Public
Architectural Style Ranch, Traditional
New Construction No
Schools
Elementary Schools Alimacani
Middle Schools Duncan Fletcher
Others
Tax ID 1673880000
Security Features Smoke Detector(s)
Acceptable Financing Cash, Conventional
Listing Terms Cash, Conventional
Read Less
Want to know what your home might be worth? Contact us for a FREE valuation!

Our team is ready to help you sell your home for the highest possible price ASAP
Bought with PALM VALLEY REALTY PLLC






