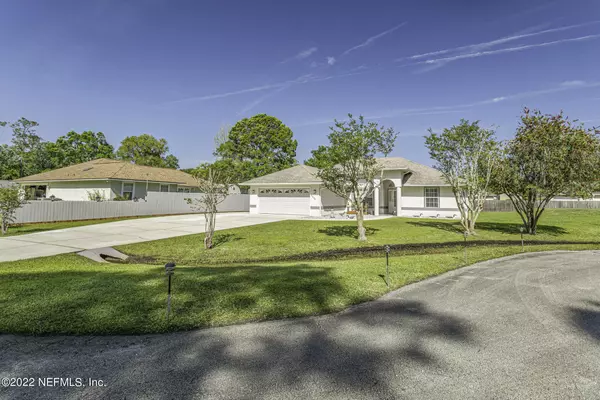$399,000
$399,000
For more information regarding the value of a property, please contact us for a free consultation.
5270 ELLEN CT St Augustine, FL 32086
3 Beds
2 Baths
1,662 SqFt
Key Details
Sold Price $399,000
Property Type Single Family Home
Sub Type Single Family Residence
Listing Status Sold
Purchase Type For Sale
Square Footage 1,662 sqft
Price per Sqft $240
Subdivision Greenwood
MLS Listing ID 1162293
Sold Date 04/22/22
Style Ranch
Bedrooms 3
Full Baths 2
HOA Y/N No
Originating Board realMLS (Northeast Florida Multiple Listing Service)
Year Built 1998
Property Description
Unique all inclusive non HOA property includes an impeccable move in ready 3 bedroom, 2 bath home with a 2 Car Garage on an over sized lot at the end of a cul-de-sac. This meticulously maintained home features an open concept, split floor plan with cathedral & vaulted ceilings that has been meticulously painted inside and out. This home boasts a 10 X 20 screened lanai, leading out to a 10 x 10 Patio, and over-looking a 12 x 24 Ft cottage style outbuilding with electric and it's own newly constructed 10 x 20 Deck with endless possibilities. Park your toys in the 4+ car driveway or the separate 35+ Ft RV/ Boat driveway with Elec/Water. Upgrades include: high efficiency Lennox AC system, stone fireplace, black granite countertops in the kitchen, all new gutters with underground drainage, entire new septic system and drain field in 2019, generator hookup, and fresh hardscape for easy maintenance and longevity. Immaculate furniture and riding mower available to Buyer separately.
Location
State FL
County St. Johns
Community Greenwood
Area 337-Old Moultrie Rd/Wildwood
Direction Follow US-1 S to Watson Rd Turn right onto Watson Rd Turn left onto Datil Pepper Rd Turn right onto Timucua Cir Turn right onto Whittaker Pl Turn left onto Ellen Ct on left
Rooms
Other Rooms Shed(s)
Interior
Interior Features Primary Bathroom -Tub with Separate Shower, Primary Downstairs, Split Bedrooms, Vaulted Ceiling(s), Walk-In Closet(s)
Heating Central
Cooling Central Air
Flooring Tile
Fireplaces Number 1
Fireplace Yes
Exterior
Parking Features Attached, Garage
Garage Spaces 2.0
Pool None
Roof Type Shingle
Porch Patio, Porch, Screened
Total Parking Spaces 2
Private Pool No
Building
Sewer Septic Tank
Water Public
Architectural Style Ranch
Structure Type Stucco
New Construction No
Others
Tax ID 1823270600
Acceptable Financing Cash, Conventional, FHA, VA Loan
Listing Terms Cash, Conventional, FHA, VA Loan
Read Less
Want to know what your home might be worth? Contact us for a FREE valuation!

Our team is ready to help you sell your home for the highest possible price ASAP
Bought with GREAT EXPECTATIONS REALTY






