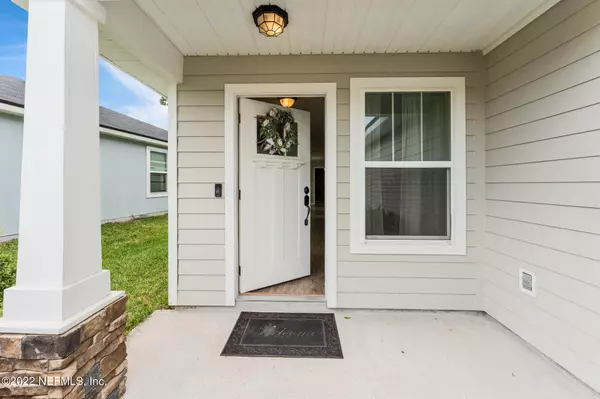$335,000
$335,000
For more information regarding the value of a property, please contact us for a free consultation.
7240 TOWNSEND VILLAGE CT Jacksonville, FL 32277
3 Beds
2 Baths
1,457 SqFt
Key Details
Sold Price $335,000
Property Type Single Family Home
Sub Type Single Family Residence
Listing Status Sold
Purchase Type For Sale
Square Footage 1,457 sqft
Price per Sqft $229
Subdivision Townsends
MLS Listing ID 1162132
Sold Date 04/19/22
Style Ranch
Bedrooms 3
Full Baths 2
HOA Fees $42/ann
HOA Y/N Yes
Originating Board realMLS (Northeast Florida Multiple Listing Service)
Year Built 2018
Lot Dimensions 40X111
Property Description
MULTIPLE OFFERS!! HIGHEST AND BEST DUE BY FRIDAY 4/8/2022 @7:00 PM Charming... Upgraded........ Move In Ready!!!This Home Is Immaculate & Boasts 3 Bedrooms and 2 Full Bathrooms! Enjoy The Open Concept Floor Plan W/ Tons of Natural Light . The Beautiful Kitchen Is The Heart Of The Home Complete With Large Granite Peninsula& Stainless Steel Appliances. (Refrigerator is included) Sellers Have Upgraded The Lighting Throughout The Entire Home. Other Features Include: Sprinkler System, LVP Flooring In The Main Living Areas, Carpet in Bedrooms, Granite Countertops in Bathrooms, Two Outdoor Patios , Built 2018 & Indoor Laundry Room. Low HOA fees and NO CDD fees! Located close to Beaches, Downtown, Mayport and St. Johns Town Center. This Home is a Must See And Won't Last Long!!
Location
State FL
County Duval
Community Townsends
Area 041-Arlington
Direction From I-295N, take exit 46 toward Merrill Rd West. Turn right onto Townsend Blvd, then turn right again on Townsend Village Ln. Take left onto Townsend Village Ct. Home on Left
Interior
Interior Features Eat-in Kitchen, Entrance Foyer, Primary Bathroom - Shower No Tub, Split Bedrooms, Walk-In Closet(s)
Heating Central
Cooling Central Air
Flooring Vinyl
Furnishings Unfurnished
Laundry Electric Dryer Hookup, Washer Hookup
Exterior
Parking Features Attached, Garage, Garage Door Opener
Garage Spaces 2.0
Pool None
Utilities Available Cable Available
Roof Type Shingle
Porch Front Porch, Patio
Total Parking Spaces 2
Private Pool No
Building
Lot Description Cul-De-Sac, Sprinklers In Front, Sprinklers In Rear
Sewer Public Sewer
Water Public
Architectural Style Ranch
Structure Type Fiber Cement,Frame
New Construction No
Others
HOA Name BCM SERVICES
Tax ID 1113681380
Security Features Security System Owned
Acceptable Financing Cash, Conventional, FHA, VA Loan
Listing Terms Cash, Conventional, FHA, VA Loan
Read Less
Want to know what your home might be worth? Contact us for a FREE valuation!

Our team is ready to help you sell your home for the highest possible price ASAP
Bought with A1 Realty Services LLC






