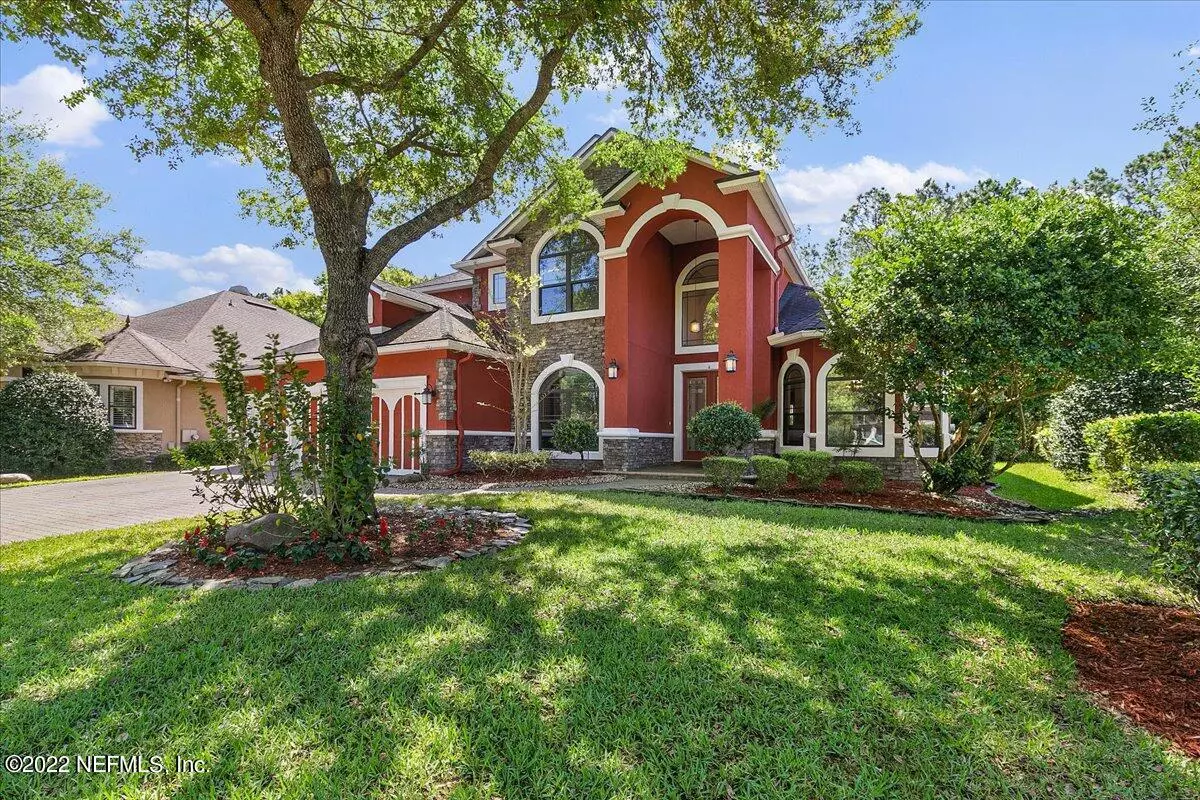$1,007,000
$949,900
6.0%For more information regarding the value of a property, please contact us for a free consultation.
13058 HIGHLAND GLEN WAY S Jacksonville, FL 32224
6 Beds
5 Baths
4,658 SqFt
Key Details
Sold Price $1,007,000
Property Type Single Family Home
Sub Type Single Family Residence
Listing Status Sold
Purchase Type For Sale
Square Footage 4,658 sqft
Price per Sqft $216
Subdivision Highland Glen
MLS Listing ID 1160192
Sold Date 05/06/22
Style Contemporary,Multi Generational
Bedrooms 6
Full Baths 4
Half Baths 1
HOA Fees $110/qua
HOA Y/N Yes
Originating Board realMLS (Northeast Florida Multiple Listing Service)
Year Built 2004
Lot Dimensions 80 x 140
Property Description
One owner ICI pool home with 6 bedrooms, 2 bonus rooms on large private conservation lot & loaded with extras. Room to entertain large groups, & then spread out for privacy. Updated kitchen w/quartz & lrg island opens to generous nook & family rm w/built-ins. Office downstairs also perfect for guest suite w/attached bath. Master suite down w/ extended custom closet. Extras include: customized drop zone, oversized laundry w/storage, garage w/2 storage rms, epoxy floor, termite bond, surround sound, new LVP flooring down, recently painted. Backyard oasis features heated saltwater pool w/spa, private yard. 4 large bedrooms upstairs w/2.5 more baths, tons of closets w/built-ins. Spacious loft/bonus rm has fridge/wet bar. 2nd bonus rm perfect for movie night! Gated community w/low HOA, no CDD!
Location
State FL
County Duval
Community Highland Glen
Area 026-Intracoastal West-South Of Beach Blvd
Direction From J. Turner Butler, Exit Kernan Blvd. N to Rt. on Beach Blvd. to Rt. into Highland Glen Community through gate, immed. Rt. on Highland Glen Way bear L around roundabout to home on Rt in cul de sac.
Interior
Interior Features Breakfast Bar, Breakfast Nook, Built-in Features, Entrance Foyer, Kitchen Island, Pantry, Primary Bathroom -Tub with Separate Shower, Primary Downstairs, Split Bedrooms, Vaulted Ceiling(s), Walk-In Closet(s), Wet Bar
Heating Central, Electric, Zoned, Other
Cooling Central Air, Electric, Zoned
Flooring Tile, Vinyl
Laundry Electric Dryer Hookup, Washer Hookup
Exterior
Parking Features Attached, Garage, Garage Door Opener
Garage Spaces 3.0
Fence Back Yard
Pool Community, In Ground, Electric Heat, Heated, Other, Pool Sweep, Salt Water, Screen Enclosure
Utilities Available Cable Available, Other
Amenities Available Fitness Center, Playground, Security
View Protected Preserve
Roof Type Shingle
Porch Patio, Porch, Screened
Total Parking Spaces 3
Private Pool No
Building
Lot Description Cul-De-Sac, Sprinklers In Front, Sprinklers In Rear
Sewer Public Sewer
Water Public
Architectural Style Contemporary, Multi Generational
Structure Type Frame,Stucco
New Construction No
Schools
Elementary Schools Chets Creek
Middle Schools Kernan
High Schools Atlantic Coast
Others
HOA Name Highland Glen HOA
Tax ID 1670674195
Security Features Security System Owned,Smoke Detector(s)
Acceptable Financing Cash, Conventional, FHA, VA Loan
Listing Terms Cash, Conventional, FHA, VA Loan
Read Less
Want to know what your home might be worth? Contact us for a FREE valuation!

Our team is ready to help you sell your home for the highest possible price ASAP






