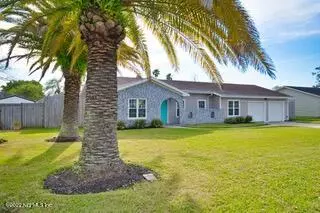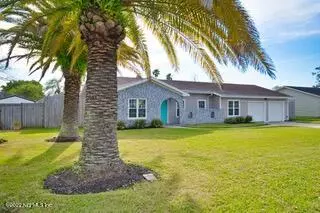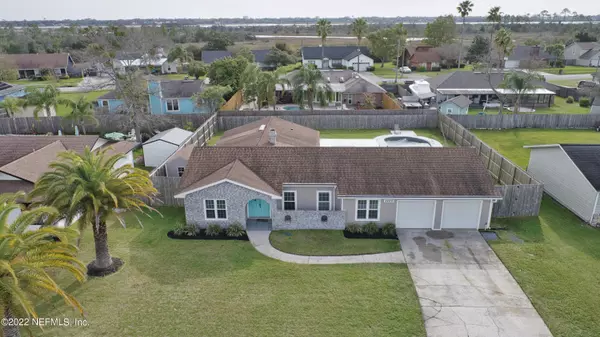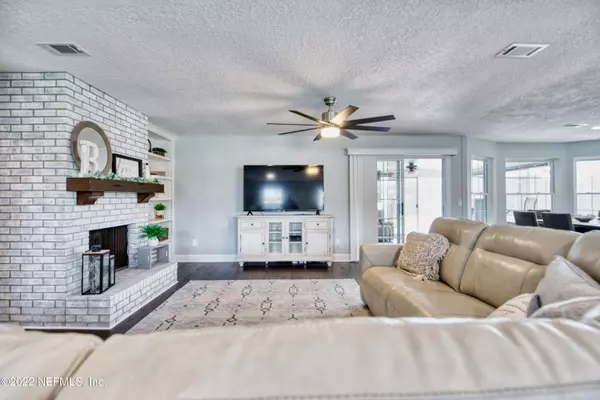$600,662
$564,900
6.3%For more information regarding the value of a property, please contact us for a free consultation.
2489 CASTAWAY DR Jacksonville, FL 32224
3 Beds
3 Baths
2,107 SqFt
Key Details
Sold Price $600,662
Property Type Single Family Home
Sub Type Single Family Residence
Listing Status Sold
Purchase Type For Sale
Square Footage 2,107 sqft
Price per Sqft $285
Subdivision Holiday Harbor
MLS Listing ID 1159202
Sold Date 06/06/22
Style Ranch
Bedrooms 3
Full Baths 2
Half Baths 1
HOA Y/N No
Originating Board realMLS (Northeast Florida Multiple Listing Service)
Year Built 1977
Lot Dimensions 95' x 125'
Property Description
Multiple Offer Notice. Highest & Best Due By 6pm Monday 3/28. This Home Is Certified Pre-Owned! Home Inspection Complete & Home Warranty included W/ The Purchase. Interior Has Been Completely Renovated & Refurbished Over Past Year. Your New Beginning Includes Many Features That Make This A Must See Such As: New Thermal Windows, Luxury Vinyl Plank ''Shadow Reef'' Flooring Thruout, Stainless Steel ''LG'' Appliances, ''Hauslane'' Gourmet Range, Solid Surface Quartz ''Colonnata'' Kitchen Counters & Bathroom Vanities, ''Knock Down'' Ceiling Texture Finish, Ceiling Fans, Owners Suite Includes Walk In Closet, Bathroom w/Walk-In Shower, Garden Tub & Dual Sink Vanity. The Enclosed Florida Room Opens Out To The In Ground Saltwater Pool That Will Create Memories Your Family Will Never Ever Forget! This Truly Gourmet Kitchen Includes Custom Pearl White Cabinets, 9.5' island with 14" Quartz Overhang Featuring Gray Shaker Cabinets On Both Sides, Quartz Black Farmhouse Sized Sink, Dry Bar With Built-In Wine Cooler; Office/Flex Bonus Room; Oversized Backyard With 8ft Privacy Fence For Maximum Privacy & 8'x12' Shed To Store Surplus Tools And Lawn Equipment.
Location
State FL
County Duval
Community Holiday Harbor
Area 025-Intracoastal West-North Of Beach Blvd
Direction From Beach Blvd. Drive N. On San Pablo Road. Turn Right on Castaway Drive to #2489 On The Right.
Interior
Interior Features Entrance Foyer, Kitchen Island, Pantry, Primary Bathroom -Tub with Separate Shower, Primary Downstairs, Walk-In Closet(s)
Heating Central, Electric, Heat Pump
Cooling Central Air, Electric
Flooring Tile, Vinyl
Fireplaces Number 1
Fireplaces Type Wood Burning
Fireplace Yes
Laundry Electric Dryer Hookup, Washer Hookup
Exterior
Parking Features Attached, Garage, Garage Door Opener
Garage Spaces 2.0
Fence Back Yard
Pool In Ground, Other, Salt Water
Utilities Available Cable Connected
Roof Type Shingle
Porch Patio, Porch, Screened
Total Parking Spaces 2
Private Pool No
Building
Sewer Public Sewer
Water Public
Architectural Style Ranch
Structure Type Frame,Vinyl Siding
New Construction No
Others
Tax ID 1769800070
Security Features Smoke Detector(s)
Acceptable Financing Cash, Conventional, FHA, VA Loan
Listing Terms Cash, Conventional, FHA, VA Loan
Read Less
Want to know what your home might be worth? Contact us for a FREE valuation!

Our team is ready to help you sell your home for the highest possible price ASAP
Bought with RE/MAX SPECIALISTS PV






