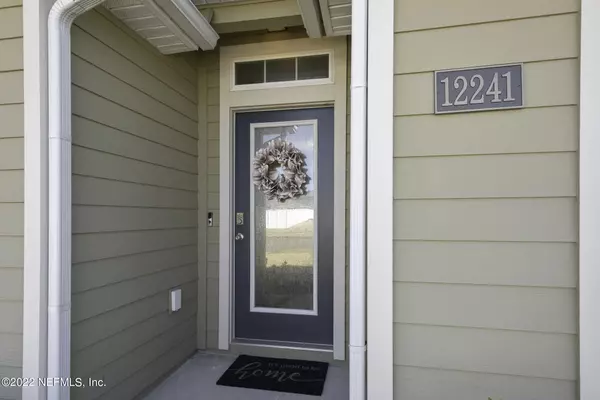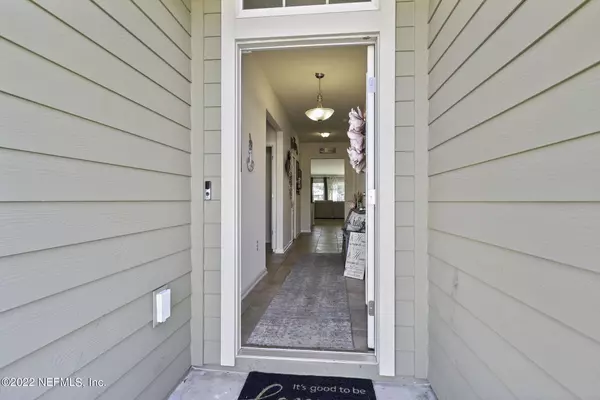$320,000
$305,000
4.9%For more information regarding the value of a property, please contact us for a free consultation.
12241 CROSSFIELD DR Jacksonville, FL 32219
4 Beds
2 Baths
1,861 SqFt
Key Details
Sold Price $320,000
Property Type Single Family Home
Sub Type Single Family Residence
Listing Status Sold
Purchase Type For Sale
Square Footage 1,861 sqft
Price per Sqft $171
Subdivision Villages Of Westport
MLS Listing ID 1152256
Sold Date 04/22/22
Style Ranch
Bedrooms 4
Full Baths 2
HOA Fees $7/ann
HOA Y/N Yes
Originating Board realMLS (Northeast Florida Multiple Listing Service)
Year Built 2018
Property Description
*Highest and Best Offers due by 7pm on 2/7* LIKE NEW in the Villages of Westport. Owned by just one owner, it is ready for you to make it your new home. One story with a spacious open floor plan perfect for the whole family. Ceramic tile runs throughout all main living spaces making maintenance a breeze. Truly an entertainer's home, the oversized kitchen featuring granite countertops, 42'' cabinets, and stainless steel appliances overlooks the living and dining spaces. From the living room, you'll enjoy views to the pond right in your own backyard. The owner's suite is a haven of privacy due to the split floor plan and includes upgrades such as a tray ceiling and even more water views. The ensuite bath boasts dual sinks and a garden soaking tub. The community features a club pool with lap lanes, soccer field, tennis courts, playground, and clubhouse facilities. Site is central to interstates, schools, restaurants, shopping, and more!
Location
State FL
County Duval
Community Villages Of Westport
Area 091-Garden City/Airport
Direction I-295 N to exit 28B and merge onto US-1N/US-23N/New Kings Rd. toward Callahan to right on Dunn Ave., to left on Braddock Road to community on left.
Interior
Interior Features Breakfast Bar, Entrance Foyer, Kitchen Island, Pantry, Primary Bathroom - Tub with Shower, Primary Downstairs, Split Bedrooms, Vaulted Ceiling(s), Walk-In Closet(s)
Heating Central
Cooling Central Air
Flooring Carpet, Tile
Laundry Electric Dryer Hookup, Washer Hookup
Exterior
Garage Spaces 2.0
Pool Community, None
Amenities Available Clubhouse, Playground, Tennis Court(s)
Waterfront Description Pond
View Water
Roof Type Shingle
Porch Patio
Total Parking Spaces 2
Private Pool No
Building
Sewer Public Sewer
Water Public
Architectural Style Ranch
Structure Type Fiber Cement,Frame
New Construction No
Schools
Elementary Schools Dinsmore
Middle Schools Highlands
High Schools Jean Ribault
Others
Tax ID 0037843180
Security Features Smoke Detector(s)
Acceptable Financing Cash, Conventional, VA Loan
Listing Terms Cash, Conventional, VA Loan
Read Less
Want to know what your home might be worth? Contact us for a FREE valuation!

Our team is ready to help you sell your home for the highest possible price ASAP
Bought with THE SHOP REAL ESTATE CO





