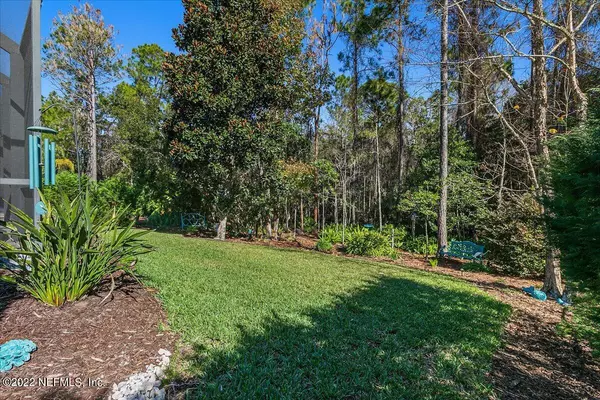$850,000
$850,000
For more information regarding the value of a property, please contact us for a free consultation.
403 CAPE MAY AVE Ponte Vedra, FL 32081
4 Beds
3 Baths
3,002 SqFt
Key Details
Sold Price $850,000
Property Type Single Family Home
Sub Type Single Family Residence
Listing Status Sold
Purchase Type For Sale
Square Footage 3,002 sqft
Price per Sqft $283
Subdivision Coastal Oaks
MLS Listing ID 1149541
Sold Date 03/24/22
Style Ranch
Bedrooms 4
Full Baths 2
Half Baths 1
HOA Fees $192/qua
HOA Y/N Yes
Originating Board realMLS (Northeast Florida Multiple Listing Service)
Year Built 2011
Lot Dimensions 65x149x65x149
Property Description
SHOWINGS START MONDAY, JANUARY 17TH. AMAZING COASTAL OAKS POOL HOME THAT SITS ON A NICE PRESERVE LOT! Enjoy days & evenings in your Pool or inside in the 378 SqFt heated & cooled Sunroom. This custom, Meticulously maintained one-story home IS A MUST SEE! No wasted space w/4 BR's & 2.5 BAs & a very open layout w/12Ft to 13Ft Ceilings that give this home a grand feel! The Large kitchen is open to the FR & Everyday Dining nook. The kitchen comes w/upgraded cabinetry, granite, a HUGE food prep & entertaining island. The Owners suite has a nice bay window area, double walk-in closets, double vanities & a walk-in shower w/a rain head. EXTRAS, Storm Shutters & a Hurricane Rm, whole house generator, water softener, the 3 car garage is headed & cooled, New HVAC Unit, Plantation Shutters & MORE! ADDITIONAL FEATURES INCLUDE:
~ NEW WOOD LOOK TILE
~ OFFICE/4TH BEDROOM WITH CUSTOM BUILT-IN
~ CUSTOM BUILT-IN IN THE FAMILY ROOM
~ ALL KITCHEN APPLIANCES STAY
~ PENDANT LIGHTING
~ SEPERATE LAUNDRY ROOM WITH CABINETRY
~ HEATED & COOLED GARAGE W/ A UTILITY SINK & STORAGE CABINETS.
~ SURROUND SOUND SPEAKERS IN THE CEILINGS IN THE FAMILY ROOM, SUNROOM & ON THE SCREENED LANAI.
~ BRICK PAVER DRIVEWAY & WALK-WAY ALL THE WAY TO THE BACKYARD.
~ WHOLE HOUSE GENERAC GENERATOR
~ BIKE PENDANT LIGHTS IN SUNROOM EXCLUDED.
~ WASHER & DRYER EXCLUDED.
COASTAL OAKS at Nocatee is a beautifully gated community & is minutes away from PV beaches & shopping
In addition to the fun filled Nocatee Splash Park, amenities & Greenway trails. This upscale guard gated community has a private clubhouse, fitness center, an adults only pool as well as a children's pool. Tennis Courts, basketball courts, soccer fields, nature trails & playgrounds. All of this is in addition to all of the abundant amenities of Nocatee.
Nocatee Amenities Include: Enjoy Splash Water Park featuring Rip Tide Slide, Lazy Tides River, Splash Cove, lagoon pool, 330-foot zip line, swim club pool, fitness club featuring cardio & weight equipment, free weights & classes. Greenway Trails great for hiking & biking, approx. 2,400 acres of wildly beautiful land fronting a 3.5-mile stretch of the Intracoastal Waterway. Also spend time at the Spray Park behind the Nocatee Swim Club! Nocatee has lots of great activities & amenities. It's a wonderful place to call home.
Location
State FL
County St. Johns
Community Coastal Oaks
Area 272-Nocatee South
Direction Nocatee Pkwy Exit on Crosswater Pkwy & go South to Round-a-bout, take 2nd RT, Follow to Entrance to Coastal Oaks on the Right. Thru MANNED gate, turn Left onto Cape May,then the home will on the LEFT.
Interior
Interior Features Breakfast Bar, Built-in Features, Eat-in Kitchen, Entrance Foyer, Kitchen Island, Pantry, Primary Bathroom - Shower No Tub, Split Bedrooms, Walk-In Closet(s)
Heating Central, Electric, Heat Pump
Cooling Central Air, Electric
Flooring Carpet, Tile
Furnishings Unfurnished
Laundry Electric Dryer Hookup, Washer Hookup
Exterior
Garage Attached, Garage
Garage Spaces 3.0
Pool In Ground, Screen Enclosure
Utilities Available Cable Connected
Amenities Available Basketball Court, Clubhouse, Fitness Center, Jogging Path, Playground, Security, Tennis Court(s)
Waterfront No
View Protected Preserve
Roof Type Shingle
Porch Patio
Total Parking Spaces 3
Private Pool No
Building
Lot Description Sprinklers In Front, Sprinklers In Rear
Sewer Public Sewer
Water Public
Architectural Style Ranch
Structure Type Frame,Stucco
New Construction No
Schools
Elementary Schools Pine Island Academy
Middle Schools Pine Island Academy
High Schools Allen D. Nease
Others
HOA Name Coastal Oaks HOA
Tax ID 0702912810
Security Features Security System Owned,Smoke Detector(s)
Acceptable Financing Cash, Conventional, VA Loan
Listing Terms Cash, Conventional, VA Loan
Read Less
Want to know what your home might be worth? Contact us for a FREE valuation!

Our team is ready to help you sell your home for the highest possible price ASAP
Bought with HERRON REAL ESTATE LLC






