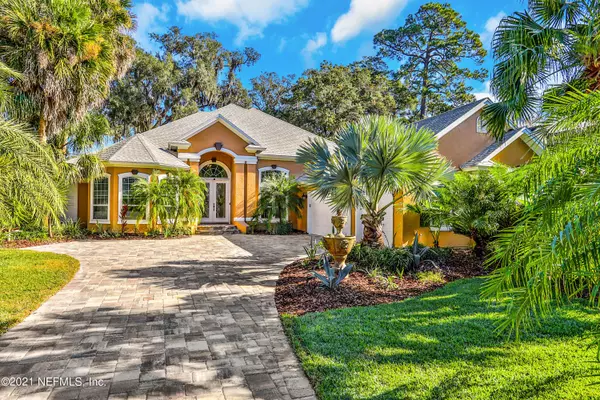$795,000
$817,000
2.7%For more information regarding the value of a property, please contact us for a free consultation.
1413 HARRINGTON PARK DR Jacksonville, FL 32225
4 Beds
3 Baths
3,662 SqFt
Key Details
Sold Price $795,000
Property Type Single Family Home
Sub Type Single Family Residence
Listing Status Sold
Purchase Type For Sale
Square Footage 3,662 sqft
Price per Sqft $217
Subdivision Queens Harbour
MLS Listing ID 1143939
Sold Date 01/19/22
Style Contemporary,Ranch
Bedrooms 4
Full Baths 3
HOA Fees $216/qua
HOA Y/N Yes
Originating Board realMLS (Northeast Florida Multiple Listing Service)
Year Built 1993
Lot Dimensions 80x142
Property Description
Be greeted by the new brick paver driveway as you enter the lush tropical landscape! Beautiful ranch style home has 4 bedrooms and 3 full baths. The rich laminate wood floors and warm tones will make you feel right at home. The large owner's retreat provides lots of room for rest and relaxation. Including the large walk-in closet and owner's on-suite with double vanities, large soaking tub, and separate walk-in shower. Tall ceilings throughout and vaulted ceiling in the living room and Tuscan style kitchen. Large sky light above the kitchen island provides tons of natural light. Plenty of additional living space to suit your needs. Home is located on the 11th fairway with plenty of tropical landscape for privacy. Front and backyard have fruit producing banana trees. Many designer upgrades. upgrades.
Location
State FL
County Duval
Community Queens Harbour
Area 043-Intracoastal West-North Of Atlantic Blvd
Direction Turn into QH from Atlantic Blvd. Go thru security gate (have license & know address). Follow road past Clubhouse. Turn L of Harrington Park Dr. Fourth house on right.
Interior
Interior Features Breakfast Bar, Built-in Features, Eat-in Kitchen, Entrance Foyer, Kitchen Island, Pantry, Primary Bathroom -Tub with Separate Shower, Primary Downstairs, Skylight(s), Vaulted Ceiling(s)
Heating Central, Electric, Zoned
Cooling Central Air, Electric, Zoned
Flooring Carpet, Laminate, Tile
Fireplaces Number 1
Fireplaces Type Gas
Fireplace Yes
Laundry Electric Dryer Hookup, Washer Hookup
Exterior
Parking Features Additional Parking, Attached, Garage, Garage Door Opener
Garage Spaces 3.0
Pool Community, None
Amenities Available Clubhouse, Fitness Center, Golf Course, Jogging Path, Laundry, Tennis Court(s)
View Golf Course
Roof Type Shingle
Porch Front Porch
Total Parking Spaces 3
Private Pool No
Building
Lot Description On Golf Course
Sewer Public Sewer
Water Public
Architectural Style Contemporary, Ranch
Structure Type Stucco
New Construction No
Schools
Elementary Schools Neptune Beach
Middle Schools Landmark
High Schools Sandalwood
Others
HOA Name Queen's Harbour CC
Tax ID 1671272890
Security Features Smoke Detector(s)
Acceptable Financing Cash, Conventional, VA Loan
Listing Terms Cash, Conventional, VA Loan
Read Less
Want to know what your home might be worth? Contact us for a FREE valuation!

Our team is ready to help you sell your home for the highest possible price ASAP
Bought with COLDWELL BANKER VANGUARD REALTY






