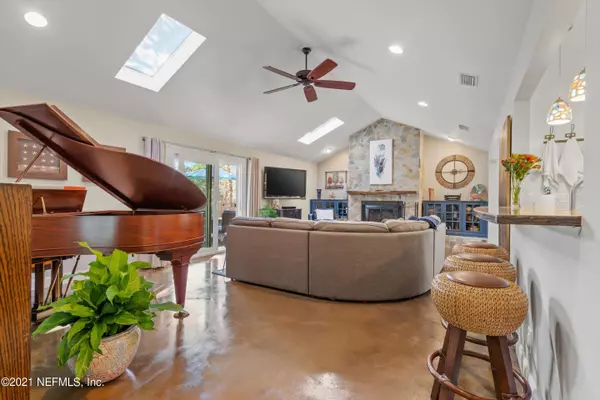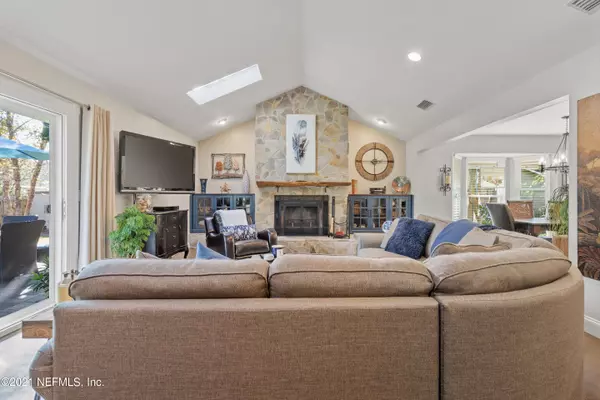$600,000
$599,000
0.2%For more information regarding the value of a property, please contact us for a free consultation.
114 SEAGRAPE DR Jacksonville Beach, FL 32250
3 Beds
2 Baths
1,619 SqFt
Key Details
Sold Price $600,000
Property Type Single Family Home
Sub Type Single Family Residence
Listing Status Sold
Purchase Type For Sale
Square Footage 1,619 sqft
Price per Sqft $370
Subdivision Seabreeze Woods
MLS Listing ID 1140725
Sold Date 12/17/21
Style Ranch
Bedrooms 3
Full Baths 2
HOA Y/N No
Originating Board realMLS (Northeast Florida Multiple Listing Service)
Year Built 1984
Lot Dimensions 95 x 150
Property Sub-Type Single Family Residence
Property Description
This turn-key 3 Bed 2 Bath home has a fabulous outdoor entertaining space... Almost a 1/3 acre, the backyard paradise includes a paver patio the length of the house, outdoor shower, fire pit and storage shed. The extensive interior remodel included plumbing, electrical & lighting upgrades, and stained concrete flooring with a Mapei Moisture Barrier. The kitchen was thoughtfully designed to maximize storage and open up to the living & dining area. Not only an inside laundry room but a meticulous two car garage, with overhead garage shelving and a brand-new hurricane rated garage door. The upgrades include new windows, sliding doors, French doors with built in blinds, gutters/gutter guards, water softener & water heater, and new fencing.
Location
State FL
County Duval
Community Seabreeze Woods
Area 214-Jacksonville Beach-Sw
Direction From Third Street/A1A, go west on 25th Ave South to Osceola Avenue, right on America, left on Seabreeze, left on Seagrape, House on left.
Rooms
Other Rooms Shed(s)
Interior
Interior Features Breakfast Bar, Entrance Foyer, Kitchen Island, Primary Bathroom - Shower No Tub, Primary Downstairs, Vaulted Ceiling(s), Walk-In Closet(s)
Heating Central
Cooling Central Air
Fireplaces Number 1
Fireplaces Type Wood Burning
Furnishings Unfurnished
Fireplace Yes
Window Features Skylight(s)
Exterior
Parking Features Additional Parking, Attached, Garage
Garage Spaces 2.0
Fence Back Yard, Wood
Pool None
Roof Type Shingle
Porch Patio
Total Parking Spaces 2
Private Pool No
Building
Sewer Public Sewer
Water Public
Architectural Style Ranch
Structure Type Fiber Cement,Frame,Wood Siding
New Construction No
Schools
Elementary Schools Seabreeze
Middle Schools Duncan Fletcher
High Schools Duncan Fletcher
Others
Tax ID 1797711014
Acceptable Financing Cash, Conventional, FHA, VA Loan
Listing Terms Cash, Conventional, FHA, VA Loan
Read Less
Want to know what your home might be worth? Contact us for a FREE valuation!

Our team is ready to help you sell your home for the highest possible price ASAP
Bought with BERKSHIRE HATHAWAY HOMESERVICES FLORIDA NETWORK REALTY





