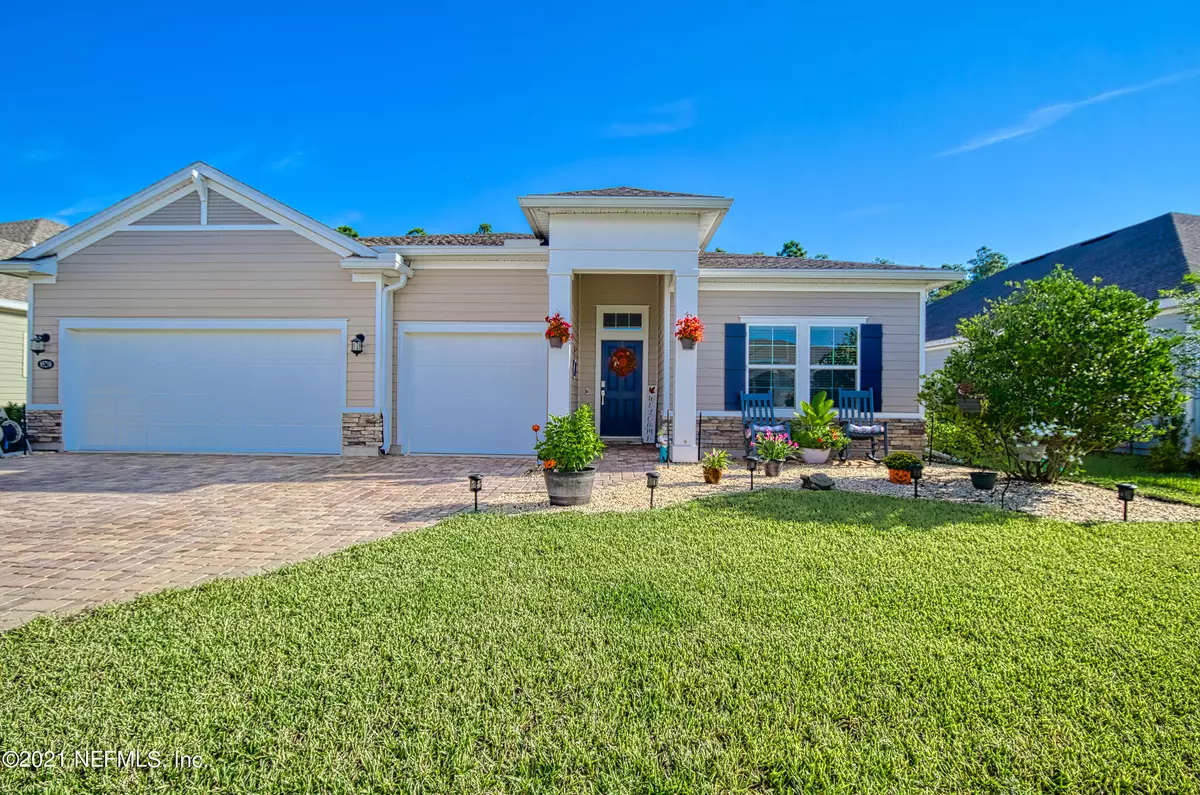$466,900
$499,900
6.6%For more information regarding the value of a property, please contact us for a free consultation.
85210 FALL RIVER Pkwy Fernandina Beach, FL 32034
4 Beds
3 Baths
2,657 SqFt
Key Details
Sold Price $466,900
Property Type Single Family Home
Sub Type Single Family Residence
Listing Status Sold
Purchase Type For Sale
Square Footage 2,657 sqft
Price per Sqft $175
Subdivision Amelia Walk
MLS Listing ID 1133925
Sold Date 12/10/21
Style Ranch
Bedrooms 4
Full Baths 3
HOA Fees $4/ann
HOA Y/N Yes
Originating Board realMLS (Northeast Florida Multiple Listing Service)
Year Built 2020
Property Description
The search is over! Why wait to build? This beaut is an absolute jaw dropper, do NOT miss out on your chance to snag it! From the moment you arrive, you'll notice the incredible landscaping, 3 car garage and gorgeous stacked stone with hardi exterior. As you step through your front door, you'll immediately notice the soaring high ceilings, tons of natural light, impeccable wood look ceramic flooring, and upgrades at every turn. You'll already be planning your furniture layout in your head. Two spacious bedrooms up front are tucked away in their own wing, complete with a full guest bath in the middle with shower/tub combo, comfort height vanity and grey cabinets with plenty of storage. Continue on through your oversized entryway and prepare to be awed by this open concept floor plan, insanely large family room and the semi open formal dining room space, perfect for your farmhouse table or favorite baby grand piano. The possibilities are endless! Feast your eyes on this gourmet chef kitchen complete with quartz counters, custom gray cabinets with soft close and custom built shelving/pull outs for storage lovers, undermount sink, SS appliances, oversized island with plenty of bar seating, recessed lighting, and everyone's favorite custom designed pantry door! This kitchen is absolutely breathtaking, and overlooks a massive breakfast nook area with plenty of space for all of your dining needs, with a killer view of your private backyard. Spacious master bedroom is tucked away in the back for privacy, boasting more peaceful backyard views and the most gorgeous ensuite you ever did see! His and hers vanities are completely separated with tons of cabinet storage, oversized walk in shower with open entry, tiled garden tub and massive walk-in closet. Fourth guest bedroom is across the home with another guest bath with a walk in shower, perfect for an office space or true guest quarters. Laundry offers a utility sink and shelving for extra storage, off of your large garage which has been epoxy coated for easy maintenance. Step out back through your oversized triple sliders, large covered lanai is fully screened in, extended pavers beyond and fully fenced backyard will bring all of your entertaining goals to life. Folks, this house has it ALL and will not stick around for long! Amelia Walk is a highly desirable neighborhood, centrally located for ease to 95 or Amelia Island beaches and close proximity to shops and restaurants. Closing table or bust!
Location
State FL
County Nassau
Community Amelia Walk
Area 472-Oneil/Nassaville/Holly Point
Direction From I-95 N, take exit 373 towards Fernandina Beach. Continue on FL-200. R on Amelia Concourse. R on Majestic Walk Blvd. L on Fall River Pkwy. Home on L.
Interior
Interior Features Breakfast Bar, Breakfast Nook, Entrance Foyer, Kitchen Island, Pantry, Primary Bathroom -Tub with Separate Shower, Split Bedrooms, Vaulted Ceiling(s), Walk-In Closet(s)
Heating Central
Cooling Central Air
Flooring Tile
Fireplaces Type Other
Fireplace Yes
Exterior
Parking Features Attached, Garage, Garage Door Opener
Garage Spaces 3.0
Fence Back Yard, Wrought Iron
Pool Community, None
Amenities Available Clubhouse, Fitness Center, Playground, Tennis Court(s)
View Protected Preserve
Roof Type Shingle
Porch Covered, Patio, Porch, Screened
Total Parking Spaces 3
Private Pool No
Building
Lot Description Sprinklers In Front, Sprinklers In Rear
Sewer Public Sewer
Water Public
Architectural Style Ranch
Structure Type Fiber Cement
New Construction No
Schools
Elementary Schools Yulee
Middle Schools Yulee
High Schools Yulee
Others
Tax ID 132N27072301710000
Security Features Smoke Detector(s)
Acceptable Financing Cash, Conventional, FHA, VA Loan
Listing Terms Cash, Conventional, FHA, VA Loan
Read Less
Want to know what your home might be worth? Contact us for a FREE valuation!

Our team is ready to help you sell your home for the highest possible price ASAP
Bought with ENTERA REALTY LLC






