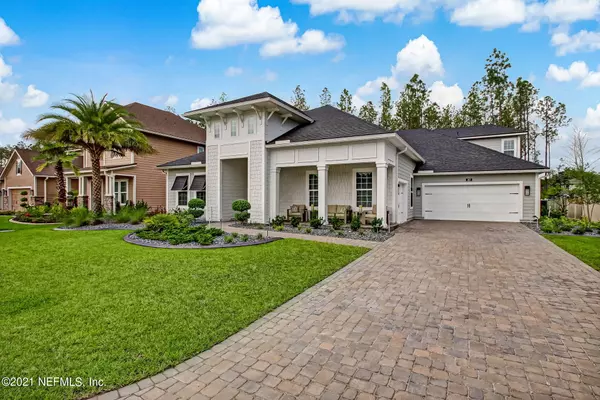$860,000
$819,000
5.0%For more information regarding the value of a property, please contact us for a free consultation.
183 OXBRIDGE WAY St Johns, FL 32259
5 Beds
4 Baths
3,933 SqFt
Key Details
Sold Price $860,000
Property Type Single Family Home
Sub Type Single Family Residence
Listing Status Sold
Purchase Type For Sale
Square Footage 3,933 sqft
Price per Sqft $218
Subdivision Oxford Estates
MLS Listing ID 1130271
Sold Date 10/22/21
Style Traditional
Bedrooms 5
Full Baths 4
HOA Fees $81/ann
HOA Y/N Yes
Originating Board realMLS (Northeast Florida Multiple Listing Service)
Year Built 2019
Property Description
Marvelous & Magnificent exclusive gated NON CDD community of Oxford Estates! This mesmerizing former model 5BR/4BA home stuns with stately qualities & meticulous landscaping! Warm & inviting, the sellers have spared no expense on their open concept coastal home! You will love the high end gourmet kitchen with walk-in pantry with solid wood shelves, white cabinetry, gorgeous quartz countertops, butler's pantry & top of the line GE Cafe appliances! Kitchen overlooks the large family room accented with coffered 6'' Cedar plank ceiling & brick accented Family room niche! Glowing rich wood floors throughout add to the home's ambiance! Need to unwind & escape to your very own private retreat? Relax & soak in your luxurious bath after a stressful day. The master suite overlooking the private preserve is enhanced by the master bath featuring plantation shutters, split vanities, a giant walk in shower and garden soaking tub. The custom master closet system has a place for everything ensuring your wardrobe will be well organized & accessible! All additional bedrooms are generously sized with dedicated closets! Other features: Formal dining, bonus room with full bath, separate office with French doors, brick accented built in beverage niche with fridge for your entertaining pleasure. Designer lighting, tankless water heater, recessed lighting throughout, expansive laundry area & drop station, attached 3 car garage with paved driveway. Great for entertaining, outdoor living is a must in this home's screened paved lanai. Enjoy family gatherings & dinners with fully equipped summer kitchen & brick gas fireplace on those chilly winter days! The outdoor living space allows for that wonderful lifestyle we cherish! Call now for you private and exclusive tour!
Location
State FL
County St. Johns
Community Oxford Estates
Area 301-Julington Creek/Switzerland
Direction Take CR 210 to Greenbriar Road. From Greenbriar Road turn right onto Longleaf Pine Parkway. toward Aberdeen. Oxford Estates is at the corner of Roberts Road and Longleaf Parkway
Interior
Interior Features Breakfast Bar, Butler Pantry, Eat-in Kitchen, Pantry, Primary Bathroom -Tub with Separate Shower, Split Bedrooms, Walk-In Closet(s)
Heating Central, Electric
Cooling Central Air, Electric
Flooring Carpet, Tile, Wood
Fireplaces Number 1
Fireplaces Type Gas
Furnishings Unfurnished
Fireplace Yes
Laundry Electric Dryer Hookup, Washer Hookup
Exterior
Parking Features Attached, Garage
Garage Spaces 3.0
Pool Community, None
Amenities Available Clubhouse, Playground
View Protected Preserve
Roof Type Shingle
Porch Porch, Screened
Total Parking Spaces 3
Private Pool No
Building
Sewer Public Sewer
Water Public
Architectural Style Traditional
Structure Type Fiber Cement
New Construction No
Schools
Elementary Schools Cunningham Creek
Middle Schools Switzerland Point
High Schools Bartram Trail
Others
Tax ID 0023960060
Security Features Smoke Detector(s)
Acceptable Financing Cash, Conventional, FHA, VA Loan
Listing Terms Cash, Conventional, FHA, VA Loan
Read Less
Want to know what your home might be worth? Contact us for a FREE valuation!

Our team is ready to help you sell your home for the highest possible price ASAP
Bought with LOKATION






