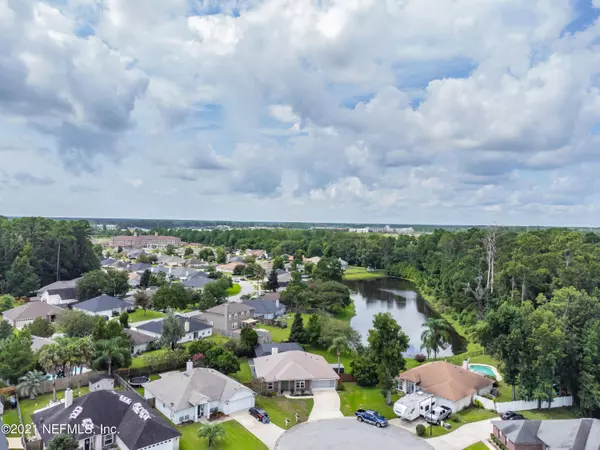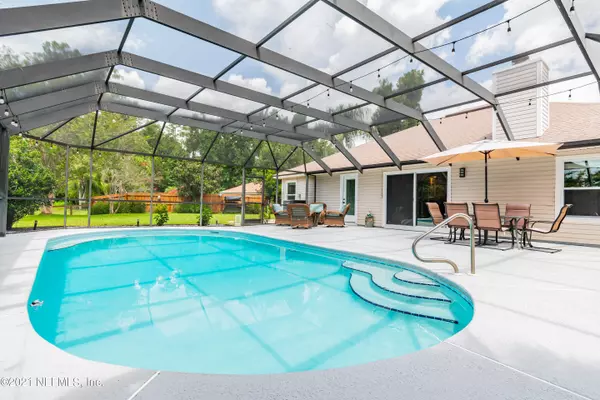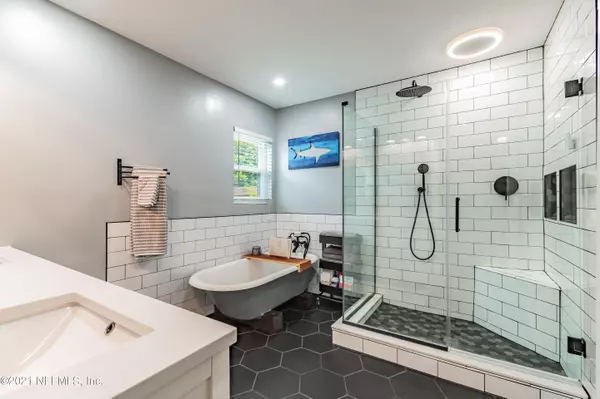$380,000
$350,000
8.6%For more information regarding the value of a property, please contact us for a free consultation.
1804 HEARTPINE DR Middleburg, FL 32068
4 Beds
2 Baths
1,954 SqFt
Key Details
Sold Price $380,000
Property Type Single Family Home
Sub Type Single Family Residence
Listing Status Sold
Purchase Type For Sale
Square Footage 1,954 sqft
Price per Sqft $194
Subdivision Brannan Mill Plantation
MLS Listing ID 1128054
Sold Date 10/12/21
Bedrooms 4
Full Baths 2
HOA Fees $22/ann
HOA Y/N Yes
Originating Board realMLS (Northeast Florida Multiple Listing Service)
Year Built 2002
Property Description
This 4 bed, 2 bath pool home has EVERYTHING you've been looking for! Situated on a large cul-de-sac lot near Doctor's Lake, shopping, and the new First Coast Expressway. Completely remodeled with laminate floors, upgraded carpet, and upgraded lighting and hardware throughout. Tastefully updated kitchen has two-tone cabinets, granite tops, tile backsplash, breakfast bar, and under cabinet lighting. In the family room, new sliding glass doors offer easy access to the pool and let in tons of natural light. Large owner's suite has coffered ceilings and a luxurious, fully remodeled master bath w/ double vanity, custom tile shower, restored soaking tub, and matching fixtures. There is a TON of value here and almost nothing left to do. Recent upgrades include: ROOF, ALL WINDOWS, POOL SURFACE... exterior doors replaced, pool pump and screening replaced, fencing replaced, both bathrooms remodeled, new flooring throughout, fireplace remodeled, custom master closet, HVAC and appliances replaced in 2017, washer and dryer replaced in 2019 (included), new utility sink in garage, new fixtures, lighting, fans, and hardware throughout.
This fully renovated home is move in ready for years of low-maintenance enjoyment!
Location
State FL
County Clay
Community Brannan Mill Plantation
Area 143-Foxmeadow Area
Direction South on Blanding, Right on Old Jennings, Right on Whitebark Plantation Drive, Left on Heartpine Dr, Home on the Left.
Rooms
Other Rooms Shed(s)
Interior
Interior Features Breakfast Bar, Pantry, Primary Bathroom -Tub with Separate Shower, Primary Downstairs, Vaulted Ceiling(s), Walk-In Closet(s)
Heating Central
Cooling Central Air
Flooring Laminate
Fireplaces Number 1
Fireplace Yes
Exterior
Garage Attached, Garage
Garage Spaces 2.0
Fence Back Yard, Wood
Pool In Ground, Screen Enclosure
Waterfront Description Pond
Roof Type Shingle
Porch Front Porch, Patio, Porch, Screened
Total Parking Spaces 2
Private Pool No
Building
Lot Description Sprinklers In Front, Sprinklers In Rear
Sewer Public Sewer
Water Public
New Construction No
Others
Tax ID 29042500806800147
Acceptable Financing Cash, Conventional, FHA, VA Loan
Listing Terms Cash, Conventional, FHA, VA Loan
Read Less
Want to know what your home might be worth? Contact us for a FREE valuation!

Our team is ready to help you sell your home for the highest possible price ASAP
Bought with DD HOME REALTY INC






