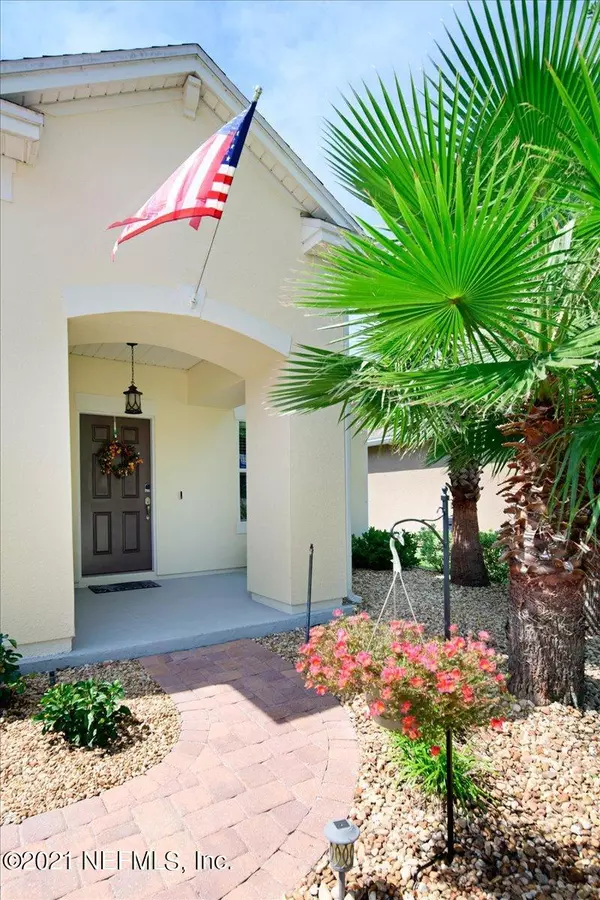$400,000
$375,000
6.7%For more information regarding the value of a property, please contact us for a free consultation.
7119 CLAREMONT CREEK DR Jacksonville, FL 32222
3 Beds
2 Baths
2,078 SqFt
Key Details
Sold Price $400,000
Property Type Single Family Home
Sub Type Single Family Residence
Listing Status Sold
Purchase Type For Sale
Square Footage 2,078 sqft
Price per Sqft $192
Subdivision Longleaf
MLS Listing ID 1127611
Sold Date 09/29/21
Style Traditional
Bedrooms 3
Full Baths 2
HOA Fees $93/qua
HOA Y/N Yes
Originating Board realMLS (Northeast Florida Multiple Listing Service)
Year Built 2015
Property Description
Beautiful 3/2 Pool home with water views and fenced rear located near The Oakleaf Town Center. Multiple upgrades, Crown molding, SS appliances, Granite counter tops, tile backsplash, newly installed Wood Laminate floor and Luxury vinyl plank floors in common areas and Master BR,, Landscape curbing, irrigation system, Fresh paint inside and out, upgraded light fixtures and ceiling fans, All Tile Grout cleaned and sealed, Vivint security system and video doorbell. This stellar home will not last long!!!
Location
State FL
County Duval
Community Longleaf
Area 064-Bent Creek/Plum Tree
Direction From 295, exit west on Collins Rd. Right on Old Middleburg Rd S. Left on Longleaf Branch Dr, Left on Claremont Creek house on the Left. NO SIGN IN YARD.
Interior
Interior Features Breakfast Bar, Pantry, Primary Bathroom -Tub with Separate Shower, Walk-In Closet(s)
Heating Central
Cooling Central Air
Flooring Laminate, Tile, Vinyl
Exterior
Exterior Feature Dock
Parking Features Additional Parking, Attached, Garage
Garage Spaces 2.0
Fence Back Yard, Vinyl
Pool Community, In Ground, Screen Enclosure
Amenities Available Clubhouse, Fitness Center, Playground
Waterfront Description Pond
Roof Type Shingle
Porch Patio, Screened
Total Parking Spaces 2
Private Pool No
Building
Sewer Public Sewer
Water Public
Architectural Style Traditional
Structure Type Frame,Stucco
New Construction No
Schools
Elementary Schools Enterprise
High Schools Westside High School
Others
HOA Name Longleaf
Tax ID 0164095370
Security Features Security System Owned
Acceptable Financing Cash, Conventional, FHA, VA Loan
Listing Terms Cash, Conventional, FHA, VA Loan
Read Less
Want to know what your home might be worth? Contact us for a FREE valuation!

Our team is ready to help you sell your home for the highest possible price ASAP
Bought with BEACHES REALTY AND MANAGEMENT LLC






