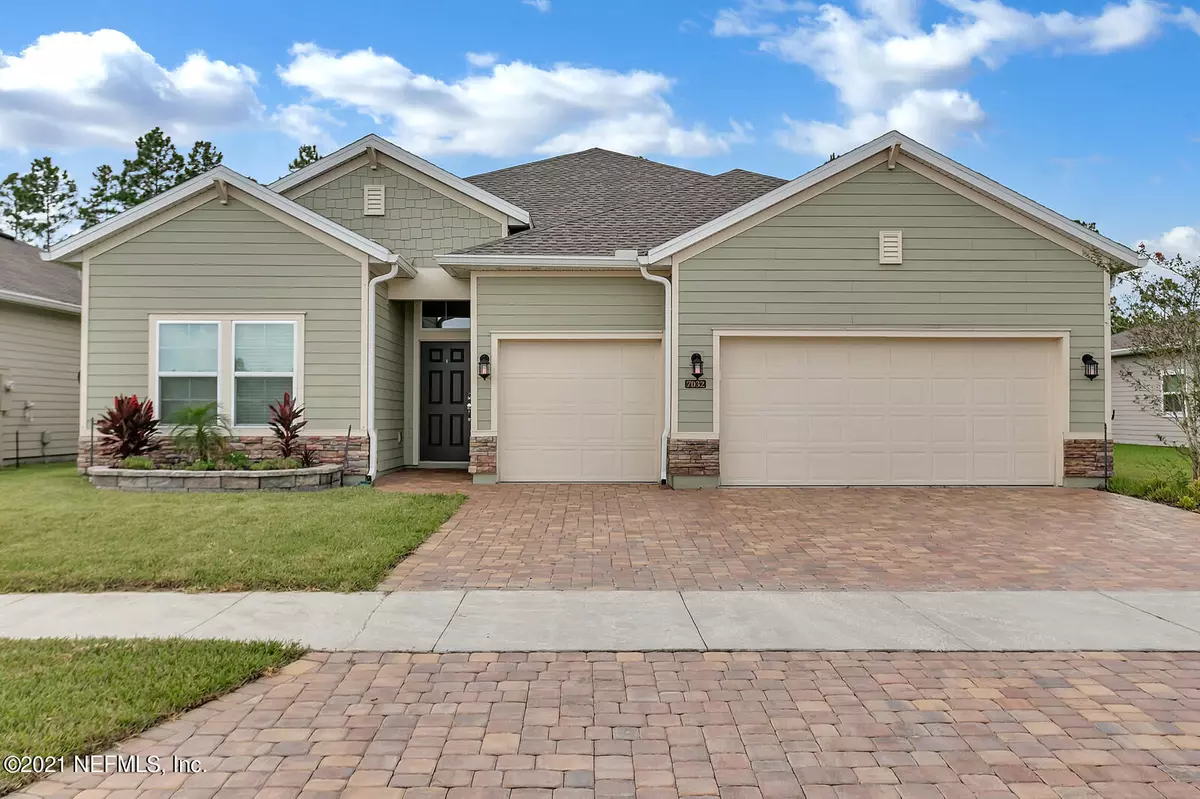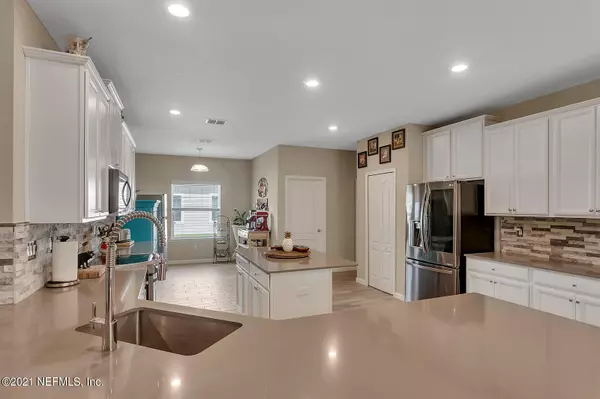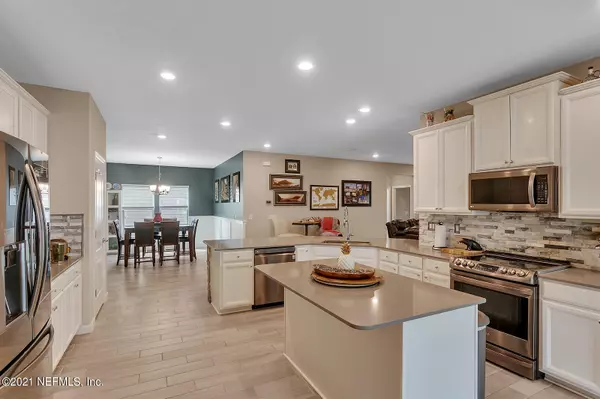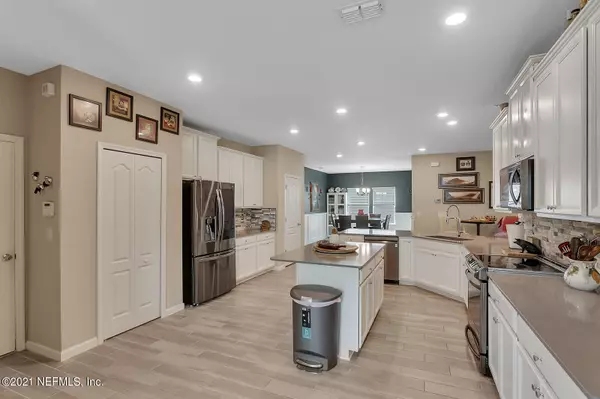$375,000
$354,900
5.7%For more information regarding the value of a property, please contact us for a free consultation.
7032 LONGLEAF BRANCH DR Jacksonville, FL 32222
4 Beds
3 Baths
2,241 SqFt
Key Details
Sold Price $375,000
Property Type Single Family Home
Sub Type Single Family Residence
Listing Status Sold
Purchase Type For Sale
Square Footage 2,241 sqft
Price per Sqft $167
Subdivision Longleaf
MLS Listing ID 1126668
Sold Date 10/14/21
Style Traditional
Bedrooms 4
Full Baths 3
HOA Fees $60/qua
HOA Y/N Yes
Originating Board realMLS (Northeast Florida Multiple Listing Service)
Year Built 2017
Lot Dimensions 60 x 120
Property Description
Tired of paying high electric bills? This SOLAR POWERED home is for you! Better than new, this Lennar built home boasts the best location in the neighborhood with a lakefront to preserve view from the backyard and a lakeview out the front. The kitchen is designed to be the entertaining hub of the home and features generous amounts of cabinetry, storage and a prep island for the busiest of chefs! With 4 bedrooms and 3 baths, the fourth bedroom ensuite features its own private bath. Relax and unwind every evening by the firepit with the spectacular sunset and its pristine reflection off the lake. The 3 car garage is perfect for a home workshop or to store all your outdoor toys. Amenities include clubhouse, pool, playground, and fitness areas.
Location
State FL
County Duval
Community Longleaf
Area 064-Bent Creek/Plum Tree
Direction From 295, exit west on Collins Rd. Right on Old Middleburg Rd S. Left on Longleaf Branch Dr. Home is on the left.
Interior
Interior Features Breakfast Bar, Eat-in Kitchen, Entrance Foyer, Kitchen Island, Pantry, Primary Bathroom -Tub with Separate Shower, Primary Downstairs, Split Bedrooms, Walk-In Closet(s)
Heating Central, Electric
Cooling Central Air, Electric
Flooring Carpet, Tile
Laundry Electric Dryer Hookup, Washer Hookup
Exterior
Parking Features Attached, Garage, Garage Door Opener
Garage Spaces 3.0
Pool Community, None
Utilities Available Cable Available
Amenities Available Children's Pool, Fitness Center, Playground, Tennis Court(s), Trash
Waterfront Description Pond
Roof Type Shingle
Porch Patio, Porch, Screened
Total Parking Spaces 3
Private Pool No
Building
Lot Description Sprinklers In Front, Sprinklers In Rear
Sewer Public Sewer
Water Public
Architectural Style Traditional
Structure Type Fiber Cement,Frame
New Construction No
Schools
Elementary Schools Westview
Middle Schools Westview
High Schools Westside High School
Others
HOA Name Longleaf
Tax ID 0164098930
Acceptable Financing Cash, Conventional, FHA, VA Loan
Listing Terms Cash, Conventional, FHA, VA Loan
Read Less
Want to know what your home might be worth? Contact us for a FREE valuation!

Our team is ready to help you sell your home for the highest possible price ASAP
Bought with DJ & LINDSEY REAL ESTATE






