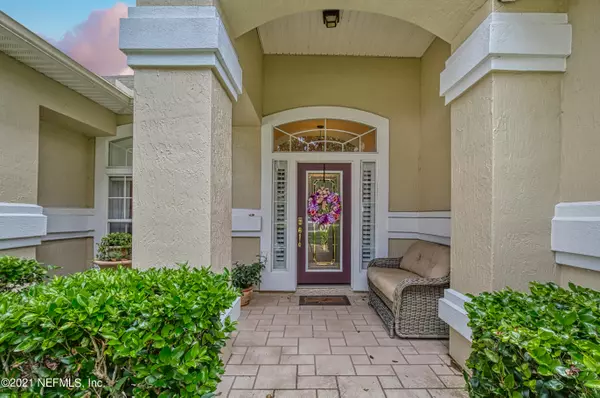$480,000
$489,000
1.8%For more information regarding the value of a property, please contact us for a free consultation.
1036 DUNSTABLE LN Ponte Vedra, FL 32081
3 Beds
3 Baths
2,590 SqFt
Key Details
Sold Price $480,000
Property Type Single Family Home
Sub Type Single Family Residence
Listing Status Sold
Purchase Type For Sale
Square Footage 2,590 sqft
Price per Sqft $185
Subdivision Walden Chase
MLS Listing ID 1126035
Sold Date 10/21/21
Style Traditional
Bedrooms 3
Full Baths 3
HOA Fees $56/ann
HOA Y/N Yes
Originating Board realMLS (Northeast Florida Multiple Listing Service)
Year Built 2004
Property Description
Live within 15 MINUTES OF THE BEACH in this beautiful 3 bed, 3 bath home on a quiet cul-de-sac. This beauty boasts a formal dining room/sitting room and office that can be used as a 4th bedroom. 3545 square feet with 2590 conditioned. Kitchen has been completely updated with quartz counter tops, glass subway tile backsplash and Spanish ceramic tile flooring. Updated master bath, spacious walk-n shower with two heads plus a jetted garden tub. Tray ceiling in master bedroom, with TWO walk-in closets! Over-sized (20x17) lanai overlooking private fenced-in backyard. This space converts to an all-season living space with interchangeable screen and vinyl panels. Open floor plan with 12 foot ceilings and double crown molding. Living areas have beautiful wide plank wood flooring. Epoxy floor in the garage, with overhead heavy duty storage racks. New Irrigation well pump and NuvoH2O Manor Water Softener system. Community amenities include; swimming pool, tennis court, basketball court & playground. Come live in one of the MOST sought after neighborhoods in St. Johns County! A+ rated schools.
Location
State FL
County St. Johns
Community Walden Chase
Area 272-Nocatee South
Direction From US 1 (Phillips Hwy), go east on Valley Ridge, right on Old Dixie, left on Walden Chase Lane, Right on Ashton, Left on Devonhurst, and right on Dunstable. Home is on left near end of cul-de-sac.
Interior
Interior Features Breakfast Nook, Entrance Foyer, Pantry, Primary Bathroom -Tub with Separate Shower, Primary Downstairs, Split Bedrooms, Walk-In Closet(s)
Heating Central, Other
Cooling Central Air
Flooring Tile, Wood
Laundry Electric Dryer Hookup, Washer Hookup
Exterior
Parking Features Attached, Garage
Garage Spaces 2.0
Fence Back Yard, Wood, Wrought Iron
Pool Community
Utilities Available Cable Connected
Amenities Available Basketball Court, Playground, Tennis Court(s)
Roof Type Shingle
Porch Patio
Total Parking Spaces 2
Private Pool No
Building
Lot Description Sprinklers In Front, Sprinklers In Rear, Wooded
Sewer Public Sewer
Water Public
Architectural Style Traditional
Structure Type Frame,Stucco
New Construction No
Schools
Elementary Schools Valley Ridge Academy
Middle Schools Valley Ridge Academy
High Schools Allen D. Nease
Others
HOA Name Walden Chase
Tax ID 0232415190
Security Features Smoke Detector(s)
Acceptable Financing Cash, Conventional, FHA, VA Loan
Listing Terms Cash, Conventional, FHA, VA Loan
Read Less
Want to know what your home might be worth? Contact us for a FREE valuation!

Our team is ready to help you sell your home for the highest possible price ASAP
Bought with KELLER WILLIAMS REALTY ATLANTIC PARTNERS






