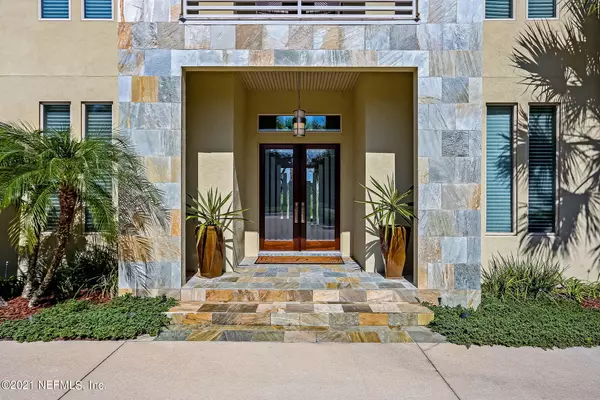$2,200,000
$2,200,000
For more information regarding the value of a property, please contact us for a free consultation.
137 RIVER MARSH DR Ponte Vedra Beach, FL 32082
4 Beds
4 Baths
4,530 SqFt
Key Details
Sold Price $2,200,000
Property Type Single Family Home
Sub Type Single Family Residence
Listing Status Sold
Purchase Type For Sale
Square Footage 4,530 sqft
Price per Sqft $485
Subdivision Shady Oaks
MLS Listing ID 1124294
Sold Date 10/01/21
Style Contemporary
Bedrooms 4
Full Baths 3
Half Baths 1
HOA Fees $106/qua
HOA Y/N Yes
Originating Board realMLS (Northeast Florida Multiple Listing Service)
Year Built 2011
Property Description
Gorgeous view of the pool and the Guana River Preserve welcome you into this stunning home upon entry! Featuring an open living floor plan with beautiful chefs kitchen which includes espresso machine, two dishwashers, butlers pantry, and loads of entertaining space both inside and out, and a fabulous wine room with split refrigeration unit-fully insulated. The spacious master retreat located on the first floor has breathtaking views of the preserve, separate vanities in the master bathroom, heated floors, and his and her walk-in closet. Summer kitchen with buit-in, and retractable lanai screens. The attention to detail in this stunning home is truly spectacular. Must See!!
Location
State FL
County St. Johns
Community Shady Oaks
Area 263-Ponte Vedra Beach-W Of A1A-S Of Cr-210
Direction A1A to Mickler Rd. West onto Neck Rd, Left on River Marsh Drive. Once inside gate, go left and follow River Marsh Drive unit 137.
Rooms
Other Rooms Outdoor Kitchen
Interior
Interior Features Breakfast Bar, Butler Pantry, Entrance Foyer, Pantry, Primary Bathroom -Tub with Separate Shower, Primary Downstairs, Split Bedrooms, Walk-In Closet(s)
Heating Central
Cooling Central Air
Flooring Carpet, Tile
Fireplaces Number 1
Fireplaces Type Gas
Fireplace Yes
Laundry Electric Dryer Hookup, Washer Hookup
Exterior
Exterior Feature Balcony
Parking Features Attached, Garage, Garage Door Opener
Garage Spaces 3.0
Pool In Ground, Heated
Waterfront Description Lake Front
Roof Type Metal
Porch Patio
Total Parking Spaces 3
Private Pool No
Building
Lot Description Sprinklers In Front, Sprinklers In Rear
Sewer Public Sewer
Water Public
Architectural Style Contemporary
Structure Type Stucco
New Construction No
Schools
Elementary Schools Ponte Vedra Rawlings
Middle Schools Alice B. Landrum
High Schools Ponte Vedra
Others
Tax ID 0688100070
Security Features Smoke Detector(s)
Acceptable Financing Cash, Conventional
Listing Terms Cash, Conventional
Read Less
Want to know what your home might be worth? Contact us for a FREE valuation!

Our team is ready to help you sell your home for the highest possible price ASAP
Bought with PONTE VEDRA CLUB REALTY, INC.






