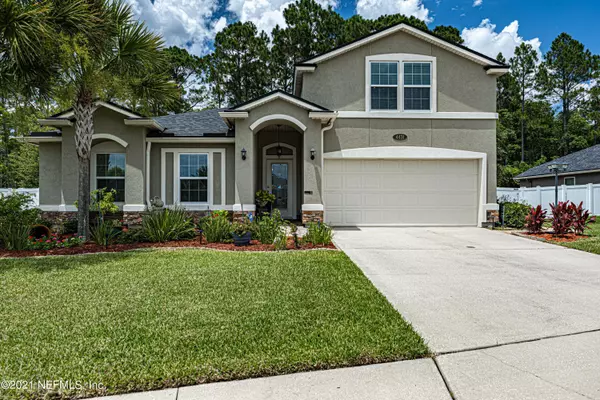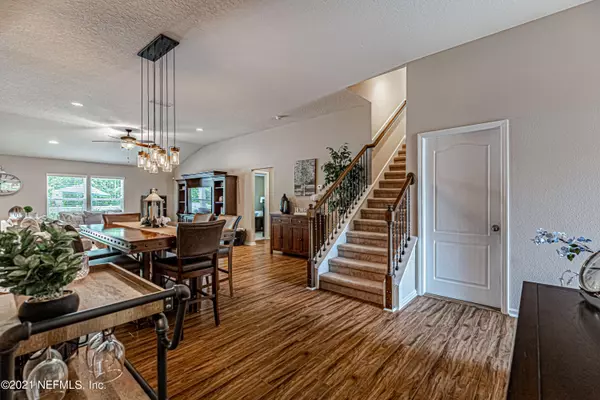$415,000
$395,000
5.1%For more information regarding the value of a property, please contact us for a free consultation.
4431 SHERMAN HILLS Pkwy Jacksonville, FL 32210
5 Beds
3 Baths
2,268 SqFt
Key Details
Sold Price $415,000
Property Type Single Family Home
Sub Type Single Family Residence
Listing Status Sold
Purchase Type For Sale
Square Footage 2,268 sqft
Price per Sqft $182
Subdivision Blue Lake Estates
MLS Listing ID 1121983
Sold Date 08/27/21
Style Traditional
Bedrooms 5
Full Baths 3
HOA Fees $33/ann
HOA Y/N Yes
Originating Board realMLS (Northeast Florida Multiple Listing Service)
Year Built 2012
Lot Dimensions 93 x 125
Property Description
Check out this Pool Home for your Family-
On an extra large lot with private fenced backyard space, fun times are waiting... Inside, a true open Floor Plan w/Dining Room, Family Room & Kitchen is just perfect for entertaining. The Chef's Kitchen is equipped with Stainless appliances, Double Ovens & Fridge. Plenty of cabinets & pantry for storage plus drop zone that is also a great spot for your Keurig. Your Master Bedroom has a bay window for sitting area overlooking the pool. Twin closets, full shower & soaking tub in the Master bath. 5th BR is also Bonus room upstairs w/full bath. Additional features include, tongue & groove ceiling with tumbled stone pavers on your covered lanai, wine cooler fridge in kitchen & fans in almost every room. Expansive landscaped backyard so peaceful...
Location
State FL
County Duval
Community Blue Lake Estates
Area 061-Herlong/Normandy Area
Direction Take exit 41 (103rd) to Samaritan Way, turn into Blue Lake Estates. Stay on Sherman Hills Parkway, bear to right and home will be1/2 mi on your right.
Interior
Interior Features Breakfast Bar, Breakfast Nook, Entrance Foyer, Kitchen Island, Pantry, Primary Bathroom -Tub with Separate Shower, Primary Downstairs, Split Bedrooms, Walk-In Closet(s)
Heating Central, Electric, Heat Pump
Cooling Central Air
Flooring Carpet, Vinyl
Laundry Electric Dryer Hookup, Washer Hookup
Exterior
Parking Features Garage Door Opener
Garage Spaces 2.0
Fence Back Yard, Vinyl
Pool In Ground
Utilities Available Cable Available
Roof Type Shingle
Total Parking Spaces 2
Private Pool No
Building
Lot Description Irregular Lot
Sewer Public Sewer
Water Public
Architectural Style Traditional
Structure Type Frame,Stucco
New Construction No
Schools
Elementary Schools Chaffee Trail
Middle Schools Joseph Stilwell
High Schools Edward White
Others
Tax ID 0128751100
Security Features Security System Owned,Smoke Detector(s)
Acceptable Financing Cash, Conventional, FHA, VA Loan
Listing Terms Cash, Conventional, FHA, VA Loan
Read Less
Want to know what your home might be worth? Contact us for a FREE valuation!

Our team is ready to help you sell your home for the highest possible price ASAP
Bought with KELLER WILLIAMS REALTY ATLANTIC PARTNERS SOUTHSIDE






