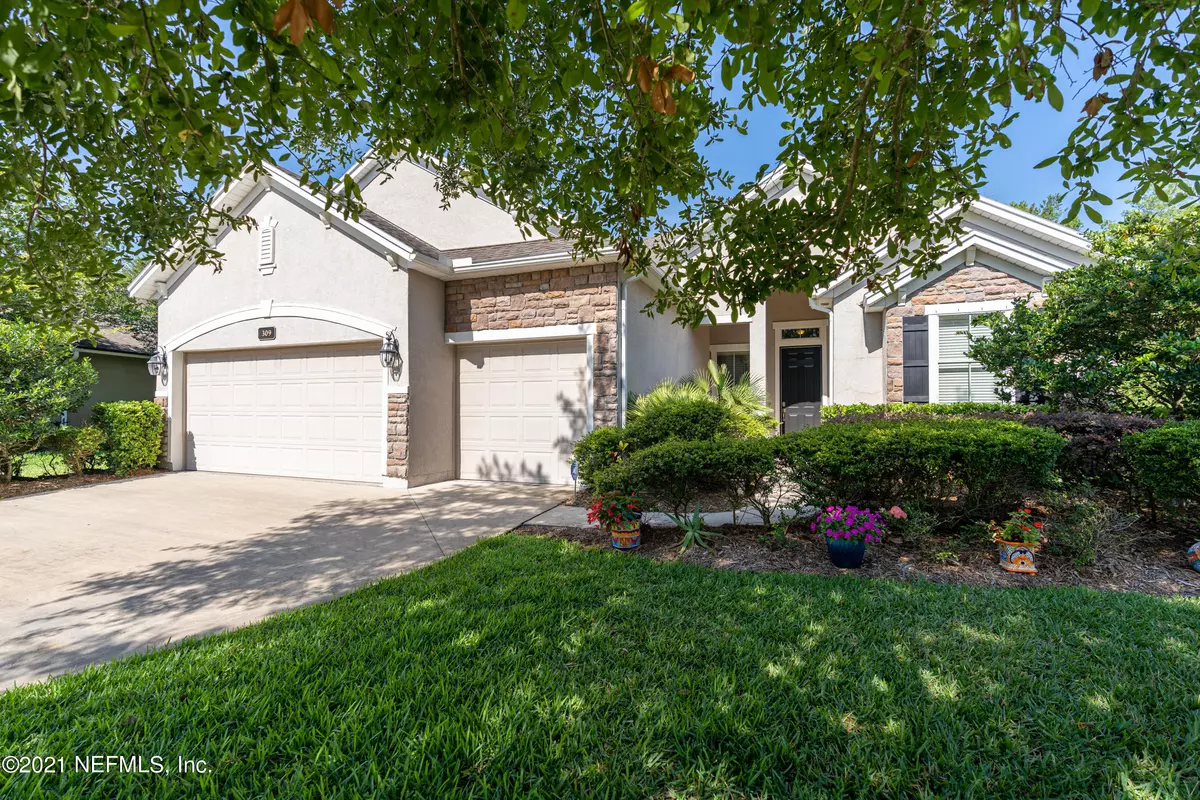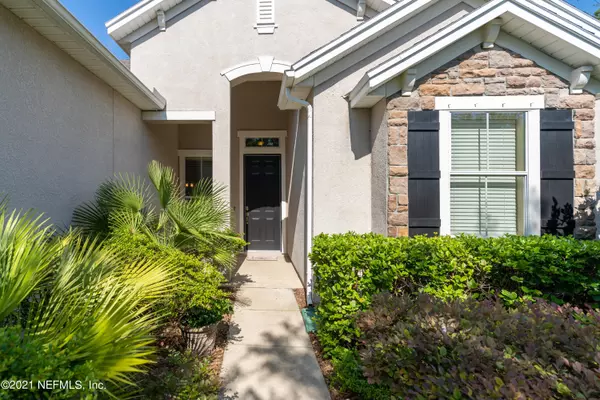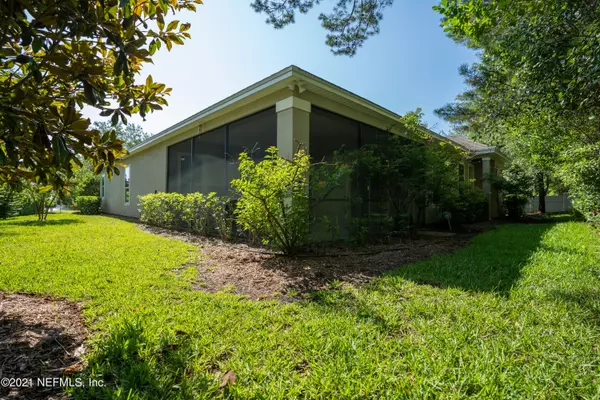$390,000
$375,000
4.0%For more information regarding the value of a property, please contact us for a free consultation.
309 HEFFERON DR St Augustine, FL 32084
4 Beds
3 Baths
2,341 SqFt
Key Details
Sold Price $390,000
Property Type Single Family Home
Sub Type Single Family Residence
Listing Status Sold
Purchase Type For Sale
Square Footage 2,341 sqft
Price per Sqft $166
Subdivision Heritage Park
MLS Listing ID 1117084
Sold Date 07/30/21
Style Flat,Patio Home
Bedrooms 4
Full Baths 3
HOA Fees $69/qua
HOA Y/N Yes
Originating Board realMLS (Northeast Florida Multiple Listing Service)
Year Built 2011
Property Description
SHOWINGS START ON SATURDAY 6/26. OPEN HOUSE SATURDAY 6/26 and SUNDAY 6/27 from 10-12.
Come check out this beautiful 4 bedroom 3 bath home with a 3 car garage located in Chancellors Ridge in Heritage Park. This spacious home has an open floor plan with high ceilings and plenty of natural light. Split floor plan with the master on one side and 3 good sized bedrooms on the other. The master bath has a soaking tub as well as a walk in shower. In the kitchen you will find stainless steel appliances and granite countertops. Step outside to your oversized lanai where you have complete privacy from your neighbors. The yard has plenty of room for a pool. The CDD bond is paid off! This neighborhood is packed full of amenities including a pool, fitness center, basketball court, volleyball court , soccer field , baseball field , bocce, tennis, picnic area, clubhouse, playground, dog park , walking trails and more. Quick and easy access to the Outlet Malls and I-95. Short drive to downtown and the beaches. Come see this property soon ! This home won't last long!
Location
State FL
County St. Johns
Community Heritage Park
Area 336-Ravenswood/West Augustine
Direction From US-1 N turn left onto SR-16. In .4mi turn onto Lewis Speedway. In 1.33 mi turn left onto Woodlawn Rd, and then take the 3rd left onto Hefferon Dr. Keep driving straight for .42mi.
Interior
Interior Features Primary Bathroom -Tub with Separate Shower, Split Bedrooms, Walk-In Closet(s)
Heating Central, Electric
Cooling Central Air, Electric
Exterior
Parking Features Garage Door Opener
Garage Spaces 3.0
Amenities Available Basketball Court, Clubhouse, Fitness Center, Jogging Path, Playground, Tennis Court(s)
Roof Type Shingle
Porch Patio
Total Parking Spaces 3
Private Pool No
Building
Lot Description Sprinklers In Front, Sprinklers In Rear
Sewer Public Sewer
Water Public
Architectural Style Flat, Patio Home
Structure Type Frame,Stucco
New Construction No
Schools
Elementary Schools Crookshank
Middle Schools Sebastian
High Schools St. Augustine
Others
Tax ID 1032030010
Acceptable Financing Cash, Conventional, FHA, VA Loan
Listing Terms Cash, Conventional, FHA, VA Loan
Read Less
Want to know what your home might be worth? Contact us for a FREE valuation!

Our team is ready to help you sell your home for the highest possible price ASAP
Bought with WATSON REALTY CORP





