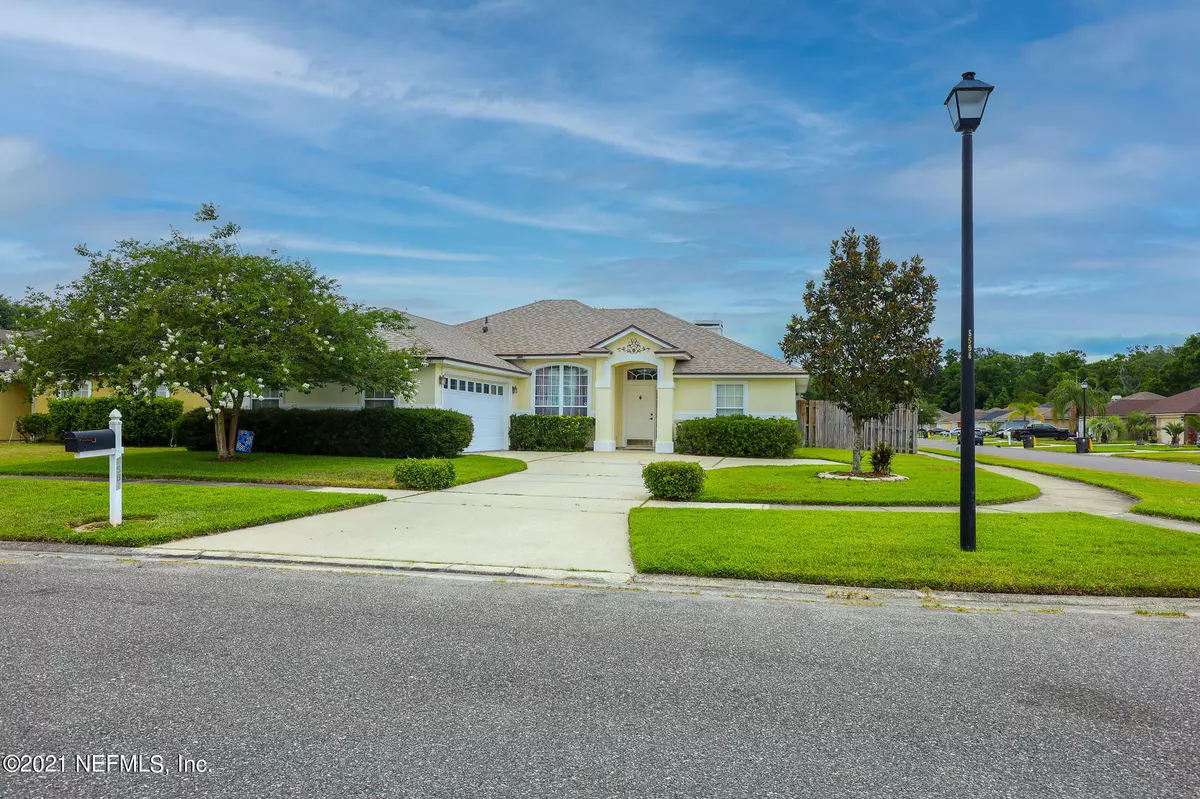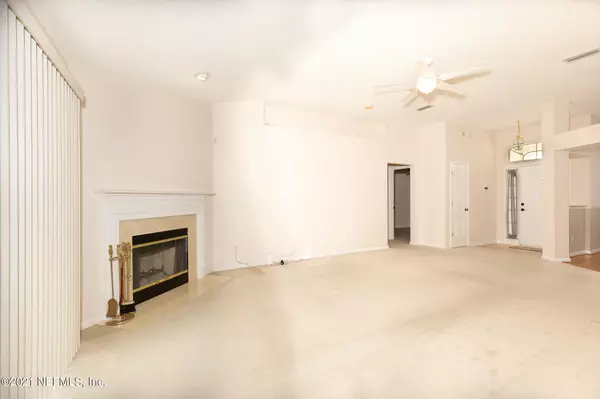$234,000
$240,000
2.5%For more information regarding the value of a property, please contact us for a free consultation.
6581 SILK LEAF LN Jacksonville, FL 32244
3 Beds
2 Baths
1,688 SqFt
Key Details
Sold Price $234,000
Property Type Single Family Home
Sub Type Single Family Residence
Listing Status Sold
Purchase Type For Sale
Square Footage 1,688 sqft
Price per Sqft $138
Subdivision Gentle Woods
MLS Listing ID 1114326
Sold Date 07/08/21
Style Traditional
Bedrooms 3
Full Baths 2
HOA Fees $12/ann
HOA Y/N Yes
Originating Board realMLS (Northeast Florida Multiple Listing Service)
Year Built 2004
Property Description
This stunning, single owner property feels like home the minute you pull up. The living room is warm and inviting, centered by a wood-burning fireplace. A spacious breakfast area looks out to the backyard and flows into the kitchen, where you'll find 42'' wood cabinets, over-sized pantry, and updated appliances. The laundry room has been fully upgraded with built-in cabinets with a folding table for extra counter space. The elegant dining room has an abundance of natural light with pliers to separate from the living room area. The master bedroom is large with no lack of storage, including a separate walk-in custom shelving closet and additional linen closet located in the en suite. You'll enjoy the back screened in patio , so bring your coffee and wine to make this house your home.
Location
State FL
County Duval
Community Gentle Woods
Area 056-Yukon/Wesconnett/Oak Hill
Direction From I-295 N take Exit 12 to Blanding Blvd/ Collins Rd. Go N on Blanding Blvd to Morse Ave.
Rooms
Other Rooms Shed(s)
Interior
Interior Features Eat-in Kitchen, Pantry, Primary Bathroom -Tub with Separate Shower, Split Bedrooms, Walk-In Closet(s)
Heating Central
Cooling Central Air
Flooring Carpet, Laminate
Fireplaces Number 1
Fireplaces Type Wood Burning
Fireplace Yes
Exterior
Garage Additional Parking, Attached, Garage
Garage Spaces 2.0
Fence Back Yard
Pool None
Amenities Available Laundry
Waterfront No
Roof Type Shingle
Porch Patio, Porch, Screened
Total Parking Spaces 2
Private Pool No
Building
Lot Description Corner Lot
Sewer Public Sewer
Water Public
Architectural Style Traditional
Structure Type Frame,Stucco
New Construction No
Schools
Elementary Schools Sadie T. Tillis
Middle Schools Charger Academy
High Schools Westside High School
Others
Tax ID 0158620400
Security Features Smoke Detector(s)
Acceptable Financing Cash, Conventional, FHA, VA Loan
Listing Terms Cash, Conventional, FHA, VA Loan
Read Less
Want to know what your home might be worth? Contact us for a FREE valuation!

Our team is ready to help you sell your home for the highest possible price ASAP
Bought with CENTURY 21 LIGHTHOUSE REALTY






