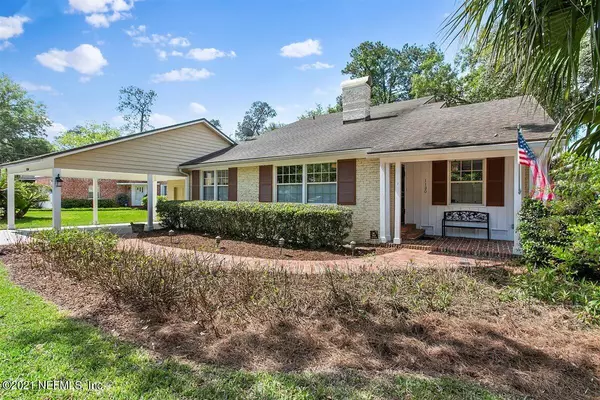$760,000
$725,000
4.8%For more information regarding the value of a property, please contact us for a free consultation.
1130 LAKEWOOD RD Jacksonville, FL 32207
3 Beds
2 Baths
2,834 SqFt
Key Details
Sold Price $760,000
Property Type Single Family Home
Sub Type Single Family Residence
Listing Status Sold
Purchase Type For Sale
Square Footage 2,834 sqft
Price per Sqft $268
Subdivision San Marco
MLS Listing ID 1107569
Sold Date 07/09/21
Style Traditional
Bedrooms 3
Full Baths 2
HOA Y/N No
Originating Board realMLS (Northeast Florida Multiple Listing Service)
Year Built 1941
Lot Dimensions 75'x223'
Property Description
Light-and-bright saltwater pool home on the desirable San Marco Duck Pond! This inviting home features formal living room, spacious family room, separate den/office, hardwood floors throughout, and a flow that is ideal for entertaining. Private second-floor master suite includes large bedroom with spacious sitting area plus separate office/den/flex space (with extensive built-ins), impressive bathroom with oversized walk-in shower and separate pedestal tub and enlarged closet with custom shelving, and private screened balcony overlooking the backyard and Duck Pond. Tastefully-remodeled kitchen with quartz ctrs, stainless-steel appl, gas range, sep. cooking and prep sinks. Enjoy the large backyard oasis in the pool, by the fire pit or swing under the pergola, or relax along side the pond! 2 new HVAC systems, new on-demand gas water heater, newly-remodeled downstairs bathroom, new fans/light fixtures, high-efficiency attic insulation added, and more! Pool converted to saltwater in 2019. New roof in 2014. Additional benefits include built-in speakers in family room and kitchen, ceiling fans, irrigation system (with separate meter), heated/cooled storage room in garage, transferrable termite bond, security system.
Location
State FL
County Duval
Community San Marco
Area 011-San Marco
Direction From San Marco Square, S. on Hendricks, R. on San Jose (at split), L. Lakewood to home on right.
Interior
Interior Features Breakfast Bar, Breakfast Nook, Built-in Features, Eat-in Kitchen, Entrance Foyer, Primary Bathroom -Tub with Separate Shower, Split Bedrooms, Walk-In Closet(s)
Heating Central, Heat Pump
Cooling Central Air
Flooring Tile, Wood
Fireplaces Number 1
Fireplaces Type Wood Burning
Fireplace Yes
Exterior
Exterior Feature Balcony
Parking Features Attached, Garage, Garage Door Opener
Garage Spaces 1.0
Carport Spaces 2
Fence Back Yard, Wood, Wrought Iron
Pool In Ground, Pool Sweep, Salt Water
Utilities Available Propane
Waterfront Description Lake Front,Pond
View Water
Roof Type Shingle
Porch Covered, Deck, Front Porch, Patio, Porch, Screened
Total Parking Spaces 1
Private Pool No
Building
Lot Description Sprinklers In Front, Sprinklers In Rear
Sewer Public Sewer
Water Public
Architectural Style Traditional
Structure Type Fiber Cement,Frame,Wood Siding
New Construction No
Schools
Elementary Schools Hendricks Avenue
Middle Schools Alfred Dupont
High Schools Terry Parker
Others
Tax ID 0829320000
Security Features Security System Owned,Smoke Detector(s)
Acceptable Financing Cash, Conventional, FHA, VA Loan
Listing Terms Cash, Conventional, FHA, VA Loan
Read Less
Want to know what your home might be worth? Contact us for a FREE valuation!

Our team is ready to help you sell your home for the highest possible price ASAP
Bought with RIVERPOINT REAL ESTATE






