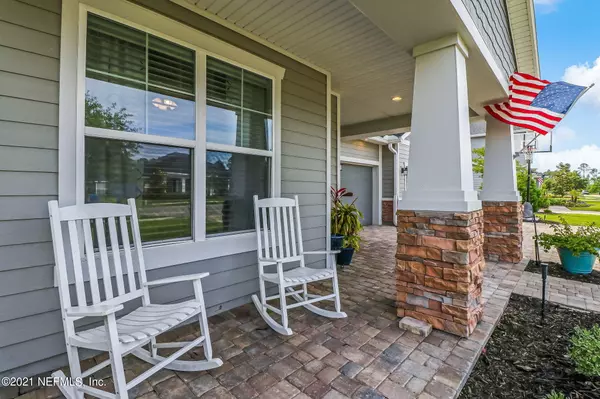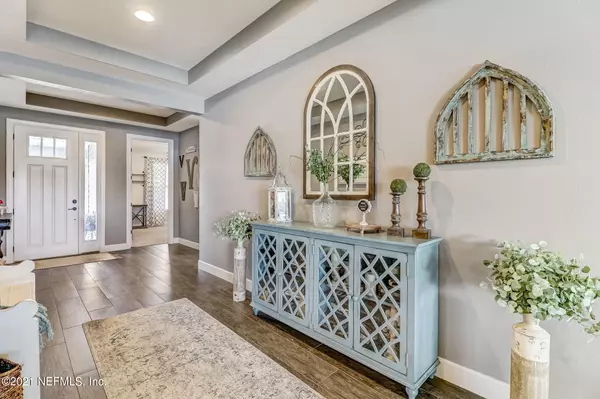$647,000
$649,500
0.4%For more information regarding the value of a property, please contact us for a free consultation.
85034 MAJESTIC WALK BLVD Fernandina Beach, FL 32034
5 Beds
4 Baths
4,127 SqFt
Key Details
Sold Price $647,000
Property Type Single Family Home
Sub Type Single Family Residence
Listing Status Sold
Purchase Type For Sale
Square Footage 4,127 sqft
Price per Sqft $156
Subdivision Amelia Walk
MLS Listing ID 1110227
Sold Date 06/28/21
Style Multi Generational,Traditional
Bedrooms 5
Full Baths 4
HOA Fees $4/ann
HOA Y/N Yes
Originating Board realMLS (Northeast Florida Multiple Listing Service)
Year Built 2018
Property Description
Lakefront living in Amelia Walk! This spacious 5 bedroom, 4 bath home features a stunning long view of the water from almost everywhere in the home and is nestled on one of Amelia Walk's larger homesites. Highly sought after main floor living with bonus/flex room and guest suite on the second floor, plus a dedicated home office! Spacious open concept living, gourmet kitchen with gas cook top, granite countertops, ivory cabinetry, and wood look tile flooring. The owner's suite offers his and hers vanities, soaking tub, separate shower, large walk in closet and a lovely lake view. Additional features include stone driveway, stone lanai overlooking the lake, custom work station w/built in cabinets in garage, golf cart parking, gas for bbq or future outdoor kitchen. Watch the sunrise o er the water and the ducks swim as you sip your morning coffee. This is the perfect home for a growing or multigenerational family. Community club/pool, tennis, playground, fitness, and soccer field.
Location
State FL
County Nassau
Community Amelia Walk
Area 472-Oneil/Nassaville/Holly Point
Direction From I-95 to Fernandina Beach/Yulee A1A/200 to Amelia Concourse (R). At 2nd light turn right into Amelia Walk. Follow Majestic Walk Blvd straight through traffic circle. Home on left.
Interior
Interior Features Breakfast Bar, Built-in Features, Entrance Foyer, In-Law Floorplan, Kitchen Island, Pantry, Primary Bathroom -Tub with Separate Shower, Primary Downstairs, Split Bedrooms, Walk-In Closet(s)
Heating Central, Heat Pump
Cooling Central Air
Flooring Carpet, Tile
Furnishings Unfurnished
Laundry Electric Dryer Hookup, Washer Hookup
Exterior
Parking Features Additional Parking, Garage Door Opener
Garage Spaces 3.0
Pool Community
Amenities Available Clubhouse, Playground, Tennis Court(s)
Waterfront Description Lake Front
Roof Type Shingle
Porch Front Porch, Porch, Screened
Total Parking Spaces 3
Private Pool No
Building
Water Public
Architectural Style Multi Generational, Traditional
Structure Type Fiber Cement,Frame
New Construction No
Others
HOA Name Evergreen Lifestyle
Tax ID 242N27072100710000
Read Less
Want to know what your home might be worth? Contact us for a FREE valuation!

Our team is ready to help you sell your home for the highest possible price ASAP
Bought with REMAX LEADING EDGE






