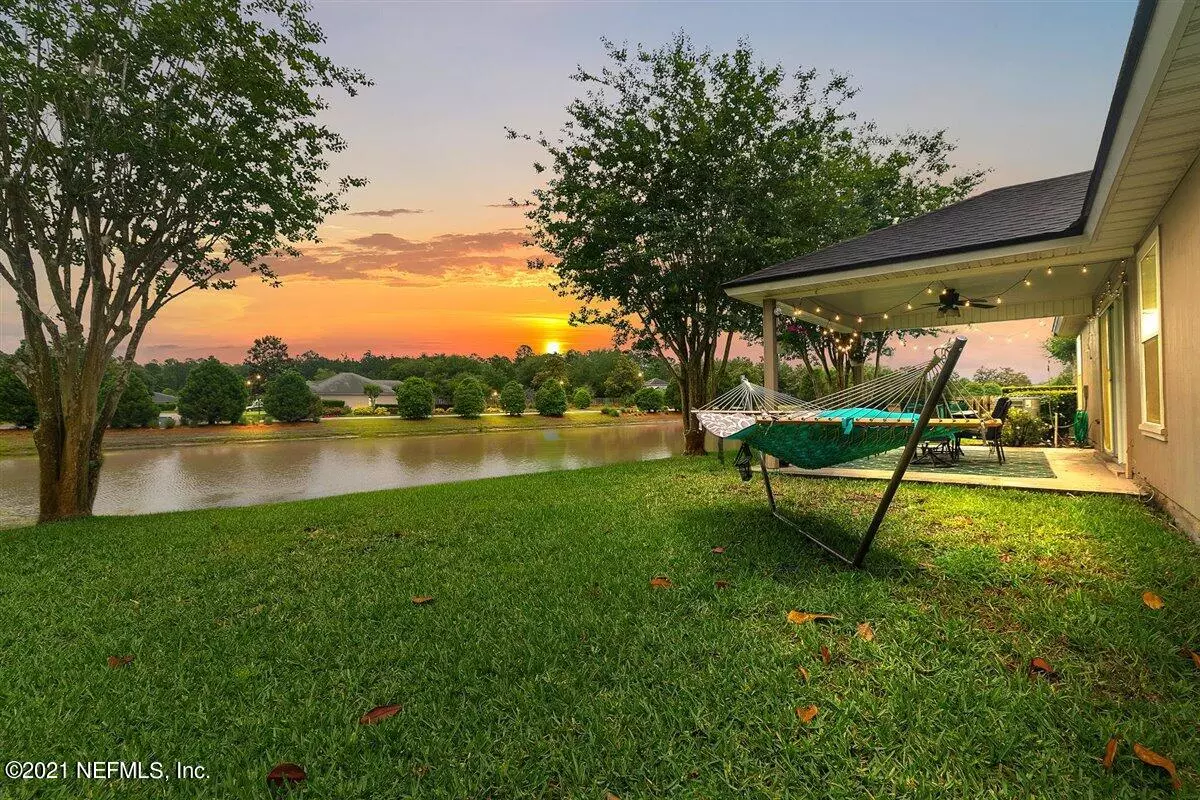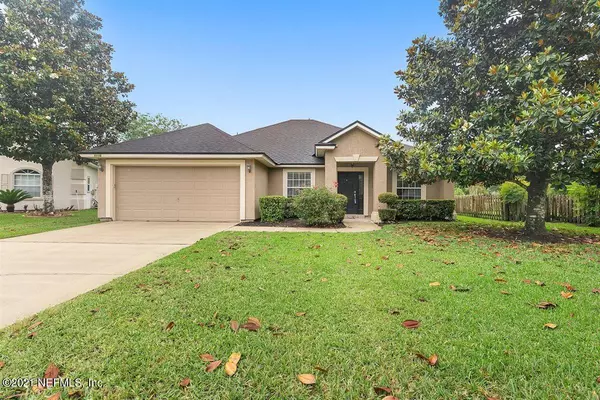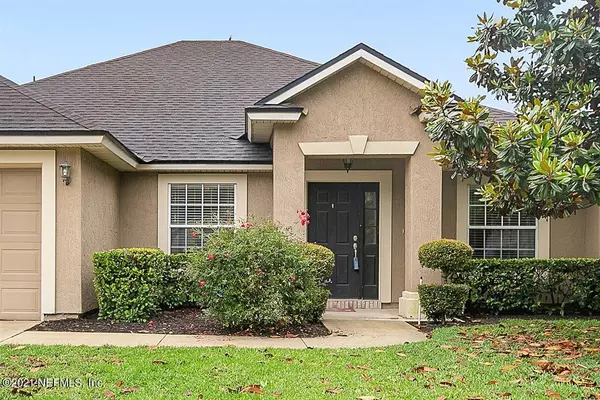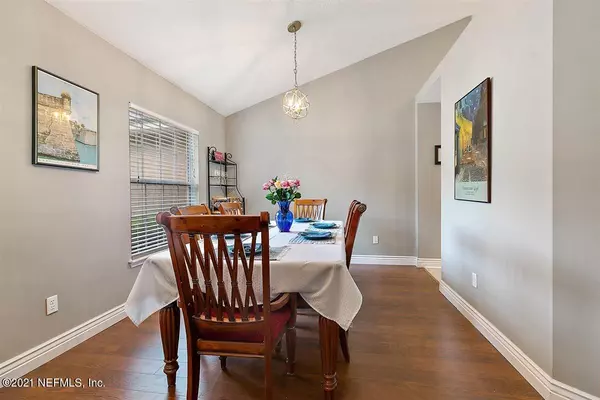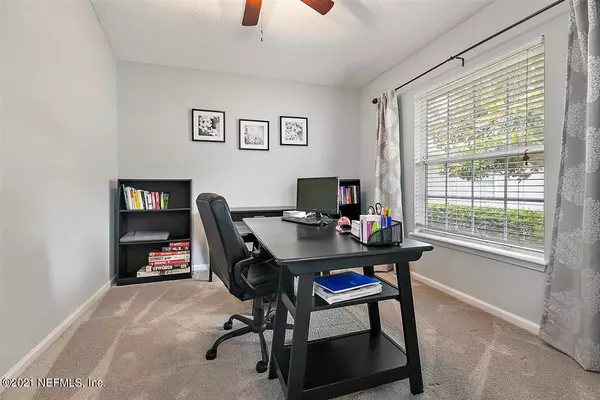$339,600
$330,000
2.9%For more information regarding the value of a property, please contact us for a free consultation.
1660 REDSTONE CT St Augustine, FL 32092
3 Beds
2 Baths
1,727 SqFt
Key Details
Sold Price $339,600
Property Type Single Family Home
Sub Type Single Family Residence
Listing Status Sold
Purchase Type For Sale
Square Footage 1,727 sqft
Price per Sqft $196
Subdivision Stonehurst Plantation
MLS Listing ID 1108835
Sold Date 06/11/21
Style Ranch
Bedrooms 3
Full Baths 2
HOA Fees $58/qua
HOA Y/N Yes
Originating Board realMLS (Northeast Florida Multiple Listing Service)
Year Built 2003
Property Description
MULTIPLE OFFERS RECEIVED. HIGHEST AND BEST DUE SUNDAY 5/9/21 BY 5PM.
Grab your morning cup of coffee, step out to the covered lanai and watch magnificent sunrises across the pond! Bright, open and cheery 3 BR, office, 2 Bath home in the beautifully maintained Stonehurst Plantation with NO CDD fees!
Crisp white kitchen with new thick Granite counters, Listello backsplash, prep island and SS appliances. There's a separate office with double doors, generous dining room, cozy breakfast nook and enormous family room with vaulted ceilings. Tiled wet areas, warm laminate flooring throughout (except for carpet in office and secondary bedrooms). New paint, light fixtures and ceiling fans throughout! AC replaced in 2019. Fridge in garage also conveys!
Location
State FL
County St. Johns
Community Stonehurst Plantation
Area 304- 210 South
Direction From I-95 take exit 329 heading west on CR-210. 1.8 miles turn left onto Stonehurst Parkway. Right onto Ferncreek Drive. Right onto Redstone Court. Home is on right at beginning of culdesac.
Interior
Interior Features Breakfast Bar, Eat-in Kitchen, Kitchen Island, Pantry, Primary Bathroom -Tub with Separate Shower, Primary Downstairs, Split Bedrooms, Vaulted Ceiling(s), Walk-In Closet(s)
Heating Central
Cooling Central Air
Flooring Carpet, Laminate, Tile
Exterior
Garage Attached, Garage, Garage Door Opener
Garage Spaces 2.0
Pool Community
Utilities Available Cable Available
Amenities Available Basketball Court, Children's Pool, Playground
Waterfront Yes
Waterfront Description Pond
Roof Type Shingle
Porch Porch, Screened
Total Parking Spaces 2
Private Pool No
Building
Lot Description Cul-De-Sac, Sprinklers In Front, Sprinklers In Rear
Sewer Public Sewer
Water Public
Architectural Style Ranch
Structure Type Fiber Cement,Frame,Stucco
New Construction No
Schools
Elementary Schools Timberlin Creek
Middle Schools Switzerland Point
High Schools Bartram Trail
Others
HOA Name First Coast A M
Tax ID 0264260190
Acceptable Financing Cash, Conventional, FHA, VA Loan
Listing Terms Cash, Conventional, FHA, VA Loan
Read Less
Want to know what your home might be worth? Contact us for a FREE valuation!

Our team is ready to help you sell your home for the highest possible price ASAP
Bought with BETTER HOMES & GARDENS REAL ESTATE LIFESTYLES REALTY


