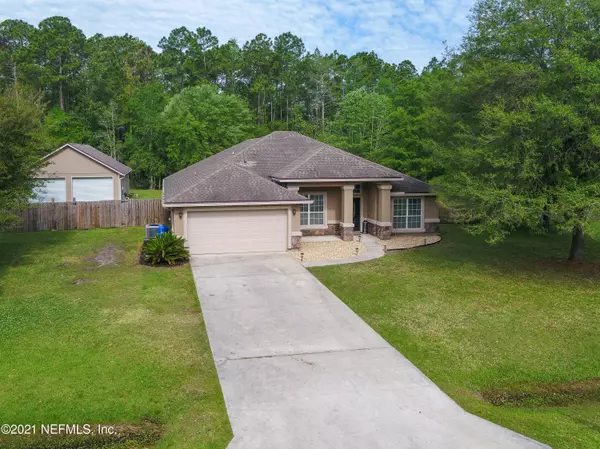$415,000
$419,900
1.2%For more information regarding the value of a property, please contact us for a free consultation.
55319 BEAR RUN RD Callahan, FL 32011
4 Beds
3 Baths
2,754 SqFt
Key Details
Sold Price $415,000
Property Type Single Family Home
Sub Type Single Family Residence
Listing Status Sold
Purchase Type For Sale
Square Footage 2,754 sqft
Price per Sqft $150
Subdivision Spring Lake Estates
MLS Listing ID 1105296
Sold Date 05/28/21
Style Traditional
Bedrooms 4
Full Baths 3
HOA Y/N No
Originating Board realMLS (Northeast Florida Multiple Listing Service)
Year Built 2008
Property Description
Home available for showings 4/19/21. Beautifully maintained home in the popular Spring Lake Estates subdivision. Open floor plan with split bedroom design. Great for entertaining. His and hers master bath vanities with updated flooring in the master bedroom. Very spacious rooms throughout. Brand new 2020 15x30 7' deep in ground salt water pool with 1250 sqft of pavers perfect for cooling off from the hot Florida sun.
Detached workshop/garage perfect for the craftsman. 30x45 which includes 30 amp RV hookup with water and sewer accessibilities. Apartment located in the back of garage that is 11x30 which includes kitchen sink, cabinets, bathroom, shower and sink with its own hot water system. Jack and Jill guest bathroom/bedroom. Eat in kitchen nook with breakfast bar.
Location
State FL
County Nassau
Community Spring Lake Estates
Area 492-Nassau County-W Of I-95/N To State Line
Direction I-295 North Lem Turner. Right on Spring Lake Drive. Right on Bear Run. Home on right.
Interior
Interior Features Breakfast Bar, Eat-in Kitchen, Entrance Foyer, Primary Bathroom -Tub with Separate Shower, Split Bedrooms, Vaulted Ceiling(s), Walk-In Closet(s)
Heating Central, Heat Pump
Cooling Central Air
Flooring Laminate, Tile
Exterior
Garage Spaces 2.0
Fence Back Yard
Pool In Ground, Salt Water
Roof Type Shingle
Porch Covered, Front Porch, Patio
Total Parking Spaces 2
Private Pool No
Building
Lot Description Irregular Lot
Sewer Septic Tank
Water Private
Architectural Style Traditional
Structure Type Frame,Stucco
New Construction No
Others
Tax ID 462N25197D00160130
Security Features Smoke Detector(s)
Acceptable Financing Cash, Conventional, FHA, USDA Loan, VA Loan
Listing Terms Cash, Conventional, FHA, USDA Loan, VA Loan
Read Less
Want to know what your home might be worth? Contact us for a FREE valuation!

Our team is ready to help you sell your home for the highest possible price ASAP
Bought with WATSON REALTY CORP





