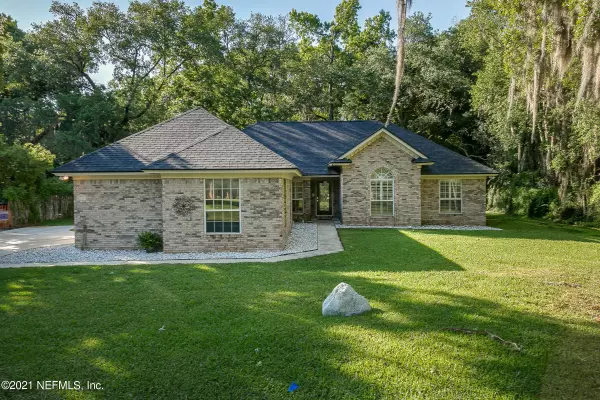$339,000
$339,000
For more information regarding the value of a property, please contact us for a free consultation.
1797 LAKEDGE DR Middleburg, FL 32068
3 Beds
2 Baths
2,042 SqFt
Key Details
Sold Price $339,000
Property Type Single Family Home
Sub Type Single Family Residence
Listing Status Sold
Purchase Type For Sale
Square Footage 2,042 sqft
Price per Sqft $166
Subdivision Southlake Estates
MLS Listing ID 1104267
Sold Date 07/02/21
Style Traditional
Bedrooms 3
Full Baths 2
HOA Fees $4/ann
HOA Y/N Yes
Originating Board realMLS (Northeast Florida Multiple Listing Service)
Year Built 1987
Property Sub-Type Single Family Residence
Property Description
Home Sweet Home, Custom Designed Built Brick one story home in Southlake Estates-a waterfront community, offers 3 bdrm, 2 baths located close to schools, shopping & across from Armstrong Park. Charming kitchen/breakfast Rm w/lots of character, Solid surface-built-in Sink Prep Station/Breakfast Bar, Cook Top & wall mounted Microwave/Oven. Vaulted ceilings in Family Rm w/wood burning Fireplace. Opens to Dining Rm, ideal for entertaining w/friends & Family; Surround Sound-intercom system. Vaulted ceiling in Master Suite w/Sun Rm & Bath Suite; His & Her Vanities, Lrg tiled Shower w/bench & 2 Spacious Closets. Tile Floors throughout home w/Plantation Shutters. Enjoy Grilling in your sizable Screened Porch. Recently poured driveway to side entry 2 car garage w/Separate storage. More.. Roof replaced in 2019; HVAC replaced 10/2017; Both Master and Hall bathroom have been recently remodeled. Large backyard w/room for pool. Partially fenced backyard. This home is just minutes from Whitey's Fish Camp boat ramp. Make your appointment NOW before you miss this lovely home.
Location
State FL
County Clay
Community Southlake Estates
Area 146-Middleburg-Ne
Direction From 295, Highway 17S, T/R onto HWY 220, past Swimming Pen Creek, then T/R onto Lakedge Drive, Home on R; OR Blanding Blvd S. L on Colledge Dr. L on CR 220. Cross RR Tracks. L on Lakedge, Home on R
Interior
Interior Features Breakfast Bar, Breakfast Nook, Eat-in Kitchen, Entrance Foyer, Kitchen Island, Pantry, Primary Bathroom - Shower No Tub, Primary Downstairs, Vaulted Ceiling(s), Walk-In Closet(s)
Heating Central, Electric
Cooling Central Air, Electric
Flooring Tile
Fireplaces Number 1
Fireplaces Type Gas, Wood Burning
Fireplace Yes
Laundry Electric Dryer Hookup, Washer Hookup
Exterior
Parking Features Additional Parking, Attached, Garage, Garage Door Opener
Garage Spaces 2.0
Fence Back Yard, Wood
Pool None
Utilities Available Cable Available
Roof Type Shingle
Porch Covered, Glass Enclosed, Patio, Porch, Screened
Total Parking Spaces 2
Private Pool No
Building
Lot Description Sprinklers In Front, Sprinklers In Rear
Sewer Public Sewer
Water Public
Architectural Style Traditional
Structure Type Frame
New Construction No
Others
Tax ID 00825100133
Security Features Entry Phone/Intercom,Security System Owned,Smoke Detector(s)
Acceptable Financing Cash, Conventional, FHA, VA Loan
Listing Terms Cash, Conventional, FHA, VA Loan
Read Less
Want to know what your home might be worth? Contact us for a FREE valuation!

Our team is ready to help you sell your home for the highest possible price ASAP
Bought with RE/MAX SPECIALISTS





