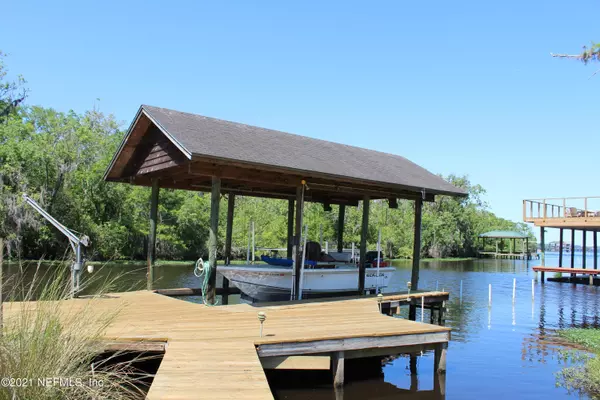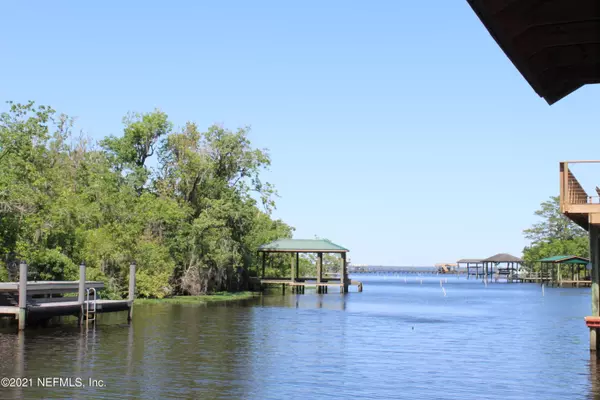$665,000
$665,000
For more information regarding the value of a property, please contact us for a free consultation.
1812 LAKEMONT CIR Middleburg, FL 32068
4 Beds
3 Baths
2,234 SqFt
Key Details
Sold Price $665,000
Property Type Single Family Home
Sub Type Single Family Residence
Listing Status Sold
Purchase Type For Sale
Square Footage 2,234 sqft
Price per Sqft $297
Subdivision Southlake Manor
MLS Listing ID 1102848
Sold Date 05/28/21
Style Ranch
Bedrooms 4
Full Baths 3
HOA Y/N No
Originating Board realMLS (Northeast Florida Multiple Listing Service)
Year Built 1995
Property Sub-Type Single Family Residence
Property Description
Beautiful, Waterfront Home in the Doctor's Lake Area. Located on Duck Creek just 3 lots from Doctor's lake. This home has been completely renovated from the studs out. Custom cabinets in kitchen w/ 3 cm quartz tops. Kohler fixtures throughout and polished nickel finishes on door hardware, cabinets, and lighting. Open kitchen design allow for views of water, boat dock and screen-in pool. Split bedroom design w/ Owners retreat offering sitting area and spa like bath w/ stand alone tub and amazing shower heads in luxury glass shower. Raised vanities with lots of storage and 2 walk in closets are a plus. Interior custom craftsman style door and window trim throughout. Formal living and dining room make it great for entertaining. Walk out to your enclosed pool for summer swims or to your your
Location
State FL
County Clay
Community Southlake Manor
Area 146-Middleburg-Ne
Direction From 295 in Orange Park, take highway 17 south to CR 220 and turn right. Cross over Swimming Pine Creek bridge and turn right on Lakemont Circle.
Interior
Interior Features Breakfast Bar, Breakfast Nook, Pantry, Primary Bathroom -Tub with Separate Shower, Primary Downstairs, Split Bedrooms, Walk-In Closet(s)
Heating Central, Heat Pump
Cooling Central Air
Flooring Vinyl
Fireplaces Type Electric
Fireplace Yes
Laundry Electric Dryer Hookup, Washer Hookup
Exterior
Exterior Feature Boat Lift
Parking Features Additional Parking, Attached, Garage
Garage Spaces 2.0
Pool In Ground, Pool Sweep, Screen Enclosure
Utilities Available Cable Available
Roof Type Metal
Porch Patio, Porch, Screened
Total Parking Spaces 2
Private Pool No
Building
Lot Description Other
Sewer Public Sewer
Water Public
Architectural Style Ranch
Structure Type Frame,Shell Dash
New Construction No
Schools
Elementary Schools Swimming Pen Creek
Middle Schools Lakeside
High Schools Fleming Island
Others
Tax ID 35042500825300208
Security Features Smoke Detector(s)
Acceptable Financing Cash, Conventional, FHA, VA Loan
Listing Terms Cash, Conventional, FHA, VA Loan
Read Less
Want to know what your home might be worth? Contact us for a FREE valuation!

Our team is ready to help you sell your home for the highest possible price ASAP
Bought with RESIDENTIAL MOVEMENT REAL ESTATE GROUP LLC





