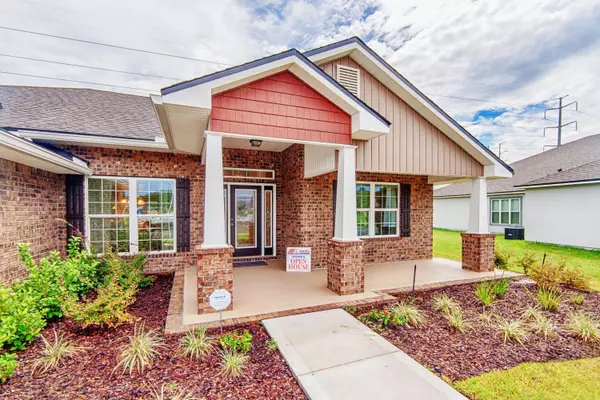$356,650
$356,650
For more information regarding the value of a property, please contact us for a free consultation.
12546 DEWHURST CIR Jacksonville, FL 32218
4 Beds
3 Baths
2,265 SqFt
Key Details
Sold Price $356,650
Property Type Single Family Home
Sub Type Single Family Residence
Listing Status Sold
Purchase Type For Sale
Square Footage 2,265 sqft
Price per Sqft $157
Subdivision Villages Of Westport
MLS Listing ID 1097541
Sold Date 05/28/21
Style Ranch
Bedrooms 4
Full Baths 3
HOA Fees $10/ann
HOA Y/N Yes
Originating Board realMLS (Northeast Florida Multiple Listing Service)
Year Built 2016
Property Description
The model home in the Villages of Westport is available now! This beautiful 2265 sq ft home on .42 acres features many bells and whistles such as: granite kitchen tops, upgraded cabinets, upgraded tile floors, 3rd car garage with garage door openers, full security system, Craftsman Elevation with oversized front porch, etched glass front door and sidelights, stainless steel appliances and blinds throughout.
Location
State FL
County Duval
Community Villages Of Westport
Area 091-Garden City/Airport
Direction Exit Dunn Ave. off I 295, right on Braddock Rd., right on Mabley, Right, on Dewhurst Circle, home on the right.
Interior
Interior Features Breakfast Bar, Entrance Foyer, Pantry, Primary Bathroom -Tub with Separate Shower, Split Bedrooms, Walk-In Closet(s)
Heating Central
Cooling Central Air
Flooring Carpet, Tile
Laundry Electric Dryer Hookup, Washer Hookup
Exterior
Parking Features Additional Parking, Attached, Garage
Garage Spaces 3.0
Pool Community
Amenities Available Basketball Court, Fitness Center, Laundry, Playground
Waterfront Description Pond
View Water
Roof Type Shingle
Porch Front Porch, Porch, Screened
Total Parking Spaces 3
Private Pool No
Building
Lot Description Sprinklers In Front, Sprinklers In Rear
Sewer Public Sewer
Water Public
Architectural Style Ranch
Structure Type Frame
New Construction Yes
Schools
Elementary Schools Dinsmore
Middle Schools Highlands
High Schools Jean Ribault
Others
HOA Name Leland Management
Tax ID 0037840280
Security Features Security System Owned,Smoke Detector(s)
Acceptable Financing Cash, Conventional, FHA, VA Loan
Listing Terms Cash, Conventional, FHA, VA Loan
Read Less
Want to know what your home might be worth? Contact us for a FREE valuation!

Our team is ready to help you sell your home for the highest possible price ASAP
Bought with DD HOME REALTY INC





