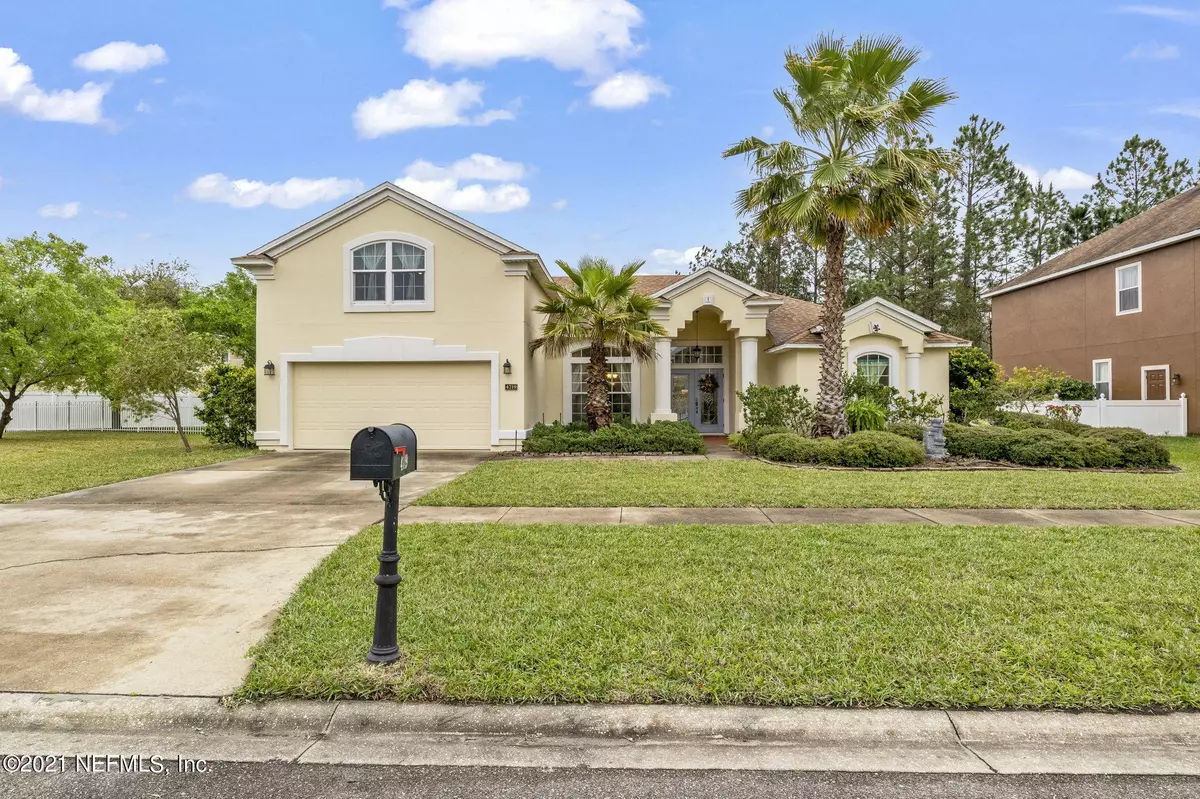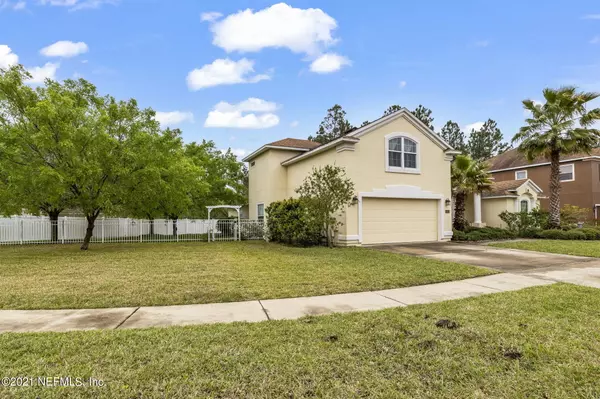$297,000
$325,000
8.6%For more information regarding the value of a property, please contact us for a free consultation.
4719 SHERMAN HILLS Pkwy Jacksonville, FL 32210
4 Beds
4 Baths
2,596 SqFt
Key Details
Sold Price $297,000
Property Type Single Family Home
Sub Type Single Family Residence
Listing Status Sold
Purchase Type For Sale
Square Footage 2,596 sqft
Price per Sqft $114
Subdivision Blue Lake Estates
MLS Listing ID 1101011
Sold Date 05/10/21
Style Contemporary
Bedrooms 4
Full Baths 4
HOA Fees $36/ann
HOA Y/N Yes
Originating Board realMLS (Northeast Florida Multiple Listing Service)
Year Built 2007
Lot Dimensions .27
Property Description
This home is situated on a corner lot inside of Blue Lake Estates with a view of the preserve. This beautiful fully fenced in four-bedroom, four-bathroom, 2 car garage with an additional bonus room is sure to accommodate any get together! When entering the home you walk into a beautiful formal sitting room and dining area with a large window, making your way through an elegant arched walkway into the kitchen equipped with all stainless steel appliances and large working island with built in sink. Off the kitchen is a large living room with sliding glass door to the back patio.
The large master suite includes high ceilings, his and her walk-in closets with an ensuite that contains a large double vanity, separate jetted tub and walk in shower.
All bedrooms are located on the main floor. The second floor bonus room is equipped with built in surround sound, an ensuite and large storage closet is sure to be the highlight of any movie night!
Finish your day overlooking the preserve on your large covered patio while enjoying a warm soak in your hot-tub!
Location
State FL
County Duval
Community Blue Lake Estates
Area 061-Herlong/Normandy Area
Direction From 1-295 take the 103rd exit (16) West toward Cecil Airport. Then approximately 4.4 miles turn right on Samaritan Way. Sherman Hills Pkwy is the first road on the right.
Interior
Interior Features Breakfast Bar, Pantry, Primary Bathroom -Tub with Separate Shower, Primary Downstairs, Smart Thermostat, Split Bedrooms, Walk-In Closet(s)
Heating Central, Other
Cooling Central Air
Flooring Carpet, Tile, Wood
Furnishings Unfurnished
Exterior
Parking Features Additional Parking, Garage, Garage Door Opener
Garage Spaces 2.0
Utilities Available Cable Connected
Amenities Available Laundry
Roof Type Shingle
Porch Front Porch, Porch, Screened
Total Parking Spaces 2
Private Pool No
Building
Lot Description Irregular Lot, Sprinklers In Front, Sprinklers In Rear
Sewer Public Sewer
Water Public
Architectural Style Contemporary
Structure Type Frame,Stucco
New Construction No
Others
Tax ID 0128750465
Security Features Entry Phone/Intercom,Security System Owned,Smoke Detector(s)
Acceptable Financing Cash, Conventional, FHA, VA Loan
Listing Terms Cash, Conventional, FHA, VA Loan
Read Less
Want to know what your home might be worth? Contact us for a FREE valuation!

Our team is ready to help you sell your home for the highest possible price ASAP
Bought with UNITED REAL ESTATE GALLERY






