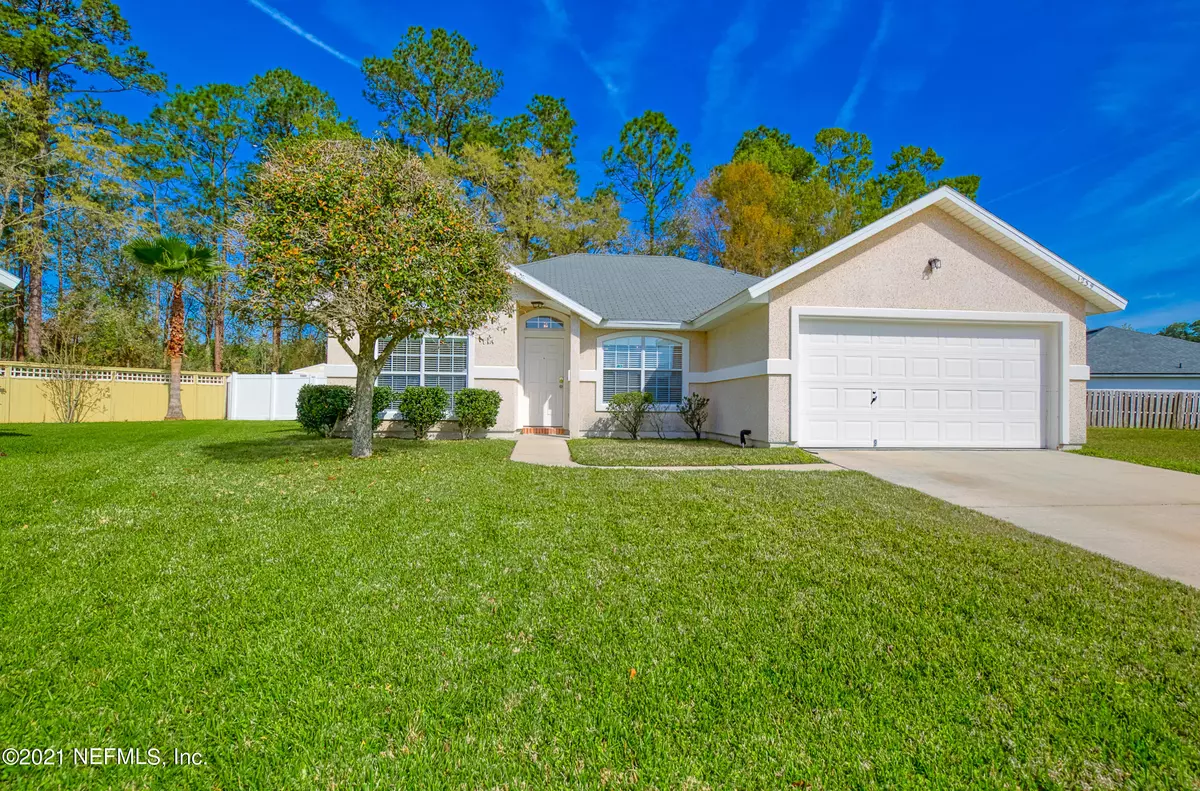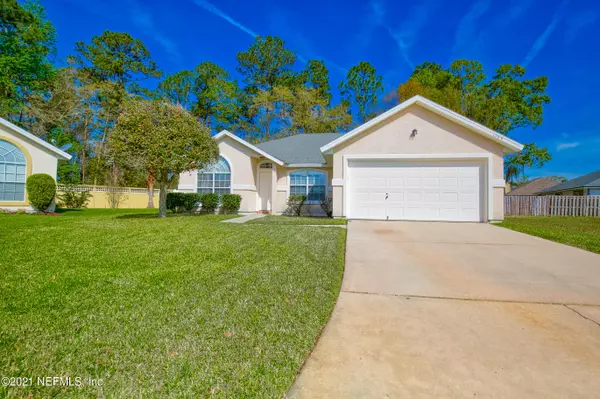$250,000
$240,000
4.2%For more information regarding the value of a property, please contact us for a free consultation.
1239 SUMMER SPRINGS DR Middleburg, FL 32068
4 Beds
2 Baths
1,482 SqFt
Key Details
Sold Price $250,000
Property Type Single Family Home
Sub Type Single Family Residence
Listing Status Sold
Purchase Type For Sale
Square Footage 1,482 sqft
Price per Sqft $168
Subdivision Summerbrook
MLS Listing ID 1099822
Sold Date 04/09/21
Style Flat,Ranch
Bedrooms 4
Full Baths 2
HOA Fees $31/ann
HOA Y/N Yes
Originating Board realMLS (Northeast Florida Multiple Listing Service)
Year Built 2006
Property Description
**Multiple Offer Notice! All offers must be received by 6 p.m. on 3/18/2021**
Honey, stop the car!! This home features 4 bedrooms, 2 bathrooms and has plenty of natural light. An open floorplan, split bedrooms, and a great preserve view to entertain! The guest bathroom has been completely remodeled, huge walk-in closet in the master bedroom, and don't forget to check out the shed out back! Pride of ownership shows throughout the home. Conveniently located near restaurants, hospitals, and shopping plazas!
Location
State FL
County Clay
Community Summerbrook
Area 143-Foxmeadow Area
Direction From Blanding, head north on Old Jennings Rd. Take a right onto Summerbrook DR, then a left onto Summer Springs DR.
Rooms
Other Rooms Shed(s)
Interior
Interior Features Breakfast Bar, Eat-in Kitchen, Entrance Foyer, Pantry, Primary Bathroom - Tub with Shower, Split Bedrooms, Vaulted Ceiling(s), Walk-In Closet(s)
Heating Central, Heat Pump
Cooling Central Air
Flooring Carpet, Vinyl
Laundry Electric Dryer Hookup, Washer Hookup
Exterior
Parking Features Additional Parking, Garage Door Opener
Garage Spaces 2.0
Pool None
Utilities Available Cable Available
Roof Type Shingle
Porch Patio, Porch
Total Parking Spaces 2
Private Pool No
Building
Lot Description Irregular Lot
Water Public
Architectural Style Flat, Ranch
Structure Type Fiber Cement,Frame,Shell Dash,Stucco
New Construction No
Schools
Elementary Schools Tynes
Middle Schools Wilkinson
High Schools Ridgeview
Others
Tax ID 29042500806500265
Security Features Smoke Detector(s)
Acceptable Financing Cash, Conventional, FHA, VA Loan
Listing Terms Cash, Conventional, FHA, VA Loan
Read Less
Want to know what your home might be worth? Contact us for a FREE valuation!

Our team is ready to help you sell your home for the highest possible price ASAP
Bought with THE SHOP REAL ESTATE CO






