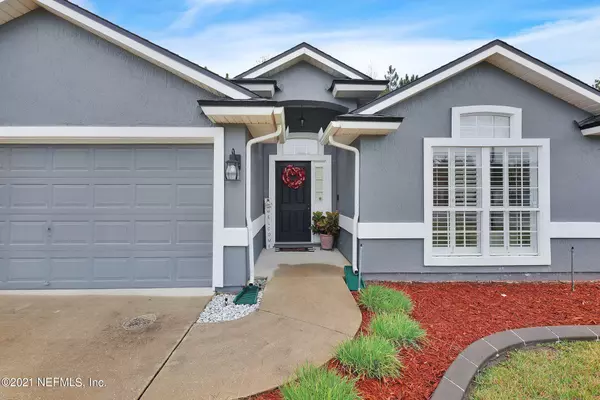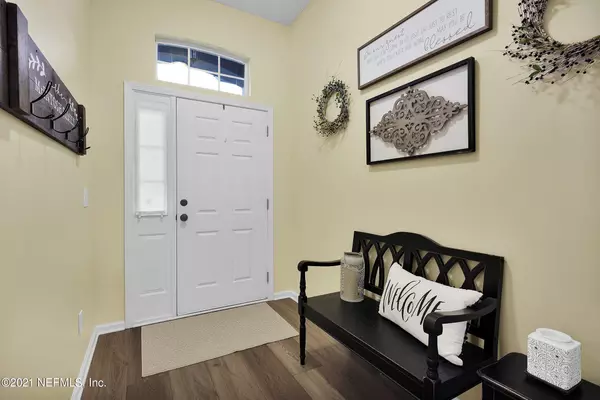$355,000
$344,900
2.9%For more information regarding the value of a property, please contact us for a free consultation.
2533 STAPLEFORD LN St Augustine, FL 32092
4 Beds
3 Baths
2,293 SqFt
Key Details
Sold Price $355,000
Property Type Single Family Home
Sub Type Single Family Residence
Listing Status Sold
Purchase Type For Sale
Square Footage 2,293 sqft
Price per Sqft $154
Subdivision Stonehurst Plantation
MLS Listing ID 1096378
Sold Date 04/15/21
Style Flat,Traditional
Bedrooms 4
Full Baths 3
HOA Fees $58/qua
HOA Y/N Yes
Originating Board realMLS (Northeast Florida Multiple Listing Service)
Year Built 2005
Property Description
Prof photos coming soon. Immaculately maintained home in highly desired St. Johns County. A+ schools & NO CDD fees make this the perfect location. This home has an open floor plan. Large kitchen features 42'' cabinets, granite countertops & SS appl that are only 3 yrs old. Beautiful wood-look LVP installed in 2020. Split bedrooms, masterbath has double split vanities, shower & garden tub. Plantation shutters & newer carpet in bedrooms. HVAC 3 yrs old, Roof 2 yrs old. Newer interior & exterior paint, 3-car garage, BRAND NEW paver patio w/firepit & seating in the backyard overlooking nature preserve. Backyard is fully fenced w/new fencing. This home has so many upgrades that you have to see it for yourself. Amenities include pool, playgrounds, baseball field, basketball & volleyball courts.
Location
State FL
County St. Johns
Community Stonehurst Plantation
Area 304- 210 South
Direction I-95 exit CR210 W, left onto Stonehurst Plantation Pkwy. Follow to the end & left on S. CRANBROOK. Left on Stapleford Ln. 2533 is on the right about 1/2 way down.
Interior
Interior Features Breakfast Bar, Eat-in Kitchen, Pantry, Primary Bathroom -Tub with Separate Shower, Split Bedrooms, Vaulted Ceiling(s), Walk-In Closet(s)
Heating Central
Cooling Central Air
Flooring Carpet, Tile, Vinyl
Exterior
Garage Attached, Garage
Garage Spaces 3.0
Fence Back Yard
Pool Community
Amenities Available Basketball Court, Children's Pool, Playground
Waterfront No
View Protected Preserve
Roof Type Shingle
Porch Porch
Total Parking Spaces 3
Private Pool No
Building
Lot Description Cul-De-Sac, Sprinklers In Front, Sprinklers In Rear
Sewer Public Sewer
Water Public
Architectural Style Flat, Traditional
Structure Type Frame,Stucco
New Construction No
Others
HOA Name 1st Coast Management
Tax ID 0264284430
Acceptable Financing Cash, Conventional, FHA, VA Loan
Listing Terms Cash, Conventional, FHA, VA Loan
Read Less
Want to know what your home might be worth? Contact us for a FREE valuation!

Our team is ready to help you sell your home for the highest possible price ASAP
Bought with KELLER WILLIAMS REALTY ATLANTIC PARTNERS SOUTHSIDE






