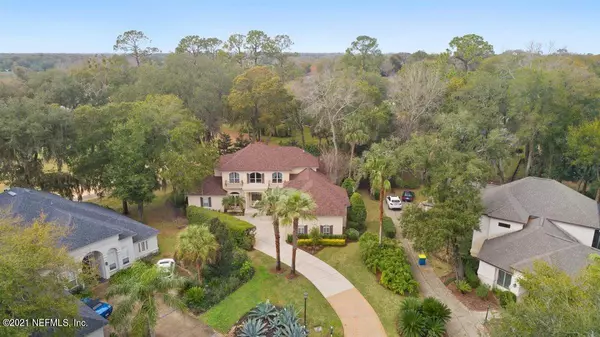$845,000
$860,000
1.7%For more information regarding the value of a property, please contact us for a free consultation.
13620 MARSH ESTATE CT Jacksonville, FL 32225
5 Beds
4 Baths
4,210 SqFt
Key Details
Sold Price $845,000
Property Type Single Family Home
Sub Type Single Family Residence
Listing Status Sold
Purchase Type For Sale
Square Footage 4,210 sqft
Price per Sqft $200
Subdivision Queens Harbour Cc
MLS Listing ID 1095009
Sold Date 03/26/21
Style Spanish,Traditional
Bedrooms 5
Full Baths 3
Half Baths 1
HOA Fees $216/qua
HOA Y/N Yes
Originating Board realMLS (Northeast Florida Multiple Listing Service)
Year Built 2000
Property Description
NEW ON THE MARKET & WON'T LAST LONG!! OPEN HOUSE FEBRUARY 20TH & 21ST 11AM TO 3PM. Quality construction & beautifully designed home located in Queen's Harbour Yacht & Country Club in a cul-de-sac w/indirect views of the 11th hole. NEW ROOF! Well manicured & private backyard for gatherings. Double entry doors lead you into the entry & formal living room where you are greeted w/a two-story impressive wall of windows, Downstairs is the master bedrm w/sitting area & office w/glass entry doors & coiffered ceiling. A wrought iron staircase leads upstairs to 3 bedrooms & a second staircase leads to another bedrm & bath. An oversized kitchen includes butler's pantry, wine chiller & subzero fridge. Travertine floors, extensive trim & custom appointments express the luxury you are looking for
Location
State FL
County Duval
Community Queens Harbour Cc
Area 043-Intracoastal West-North Of Atlantic Blvd
Direction East on Atlantic past Hodges. Left into Queen's Harbour Yacht & Country Club. Through gate, stay on Queens Harbor Blvd past the club house. Left on Marsh Harbor Dr and then left on Marsh Estate Ct.
Interior
Interior Features Breakfast Bar, Breakfast Nook, Built-in Features, Butler Pantry, Central Vacuum, Entrance Foyer, In-Law Floorplan, Kitchen Island, Primary Bathroom -Tub with Separate Shower, Primary Downstairs, Split Bedrooms, Vaulted Ceiling(s), Walk-In Closet(s)
Heating Central, Heat Pump, Zoned
Cooling Central Air, Zoned
Flooring Carpet, Wood
Fireplaces Number 1
Fireplace Yes
Exterior
Exterior Feature Balcony
Garage Spaces 3.0
Pool Community, None
Amenities Available Boat Dock, Clubhouse, Fitness Center, Golf Course, Playground, Security, Tennis Court(s)
Roof Type Shingle
Porch Covered, Patio
Total Parking Spaces 3
Private Pool No
Building
Lot Description Cul-De-Sac, On Golf Course
Sewer Public Sewer
Water Public
Architectural Style Spanish, Traditional
Structure Type Stucco
New Construction No
Schools
Elementary Schools Neptune Beach
Middle Schools Landmark
High Schools Sandalwood
Others
HOA Name Queen's Harbour POA
Tax ID 1671277784
Security Features Entry Phone/Intercom,Smoke Detector(s)
Acceptable Financing Cash, Conventional, VA Loan
Listing Terms Cash, Conventional, VA Loan
Read Less
Want to know what your home might be worth? Contact us for a FREE valuation!

Our team is ready to help you sell your home for the highest possible price ASAP
Bought with COLDWELL BANKER VANGUARD REALTY






