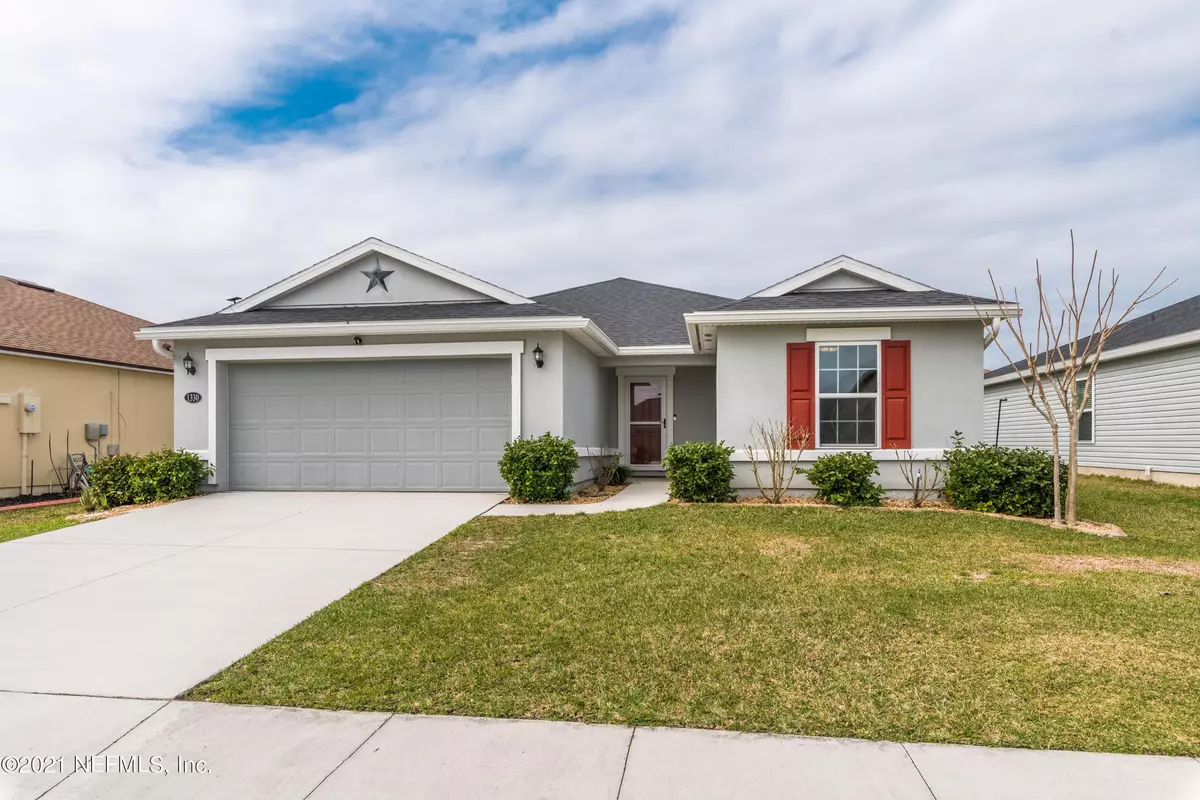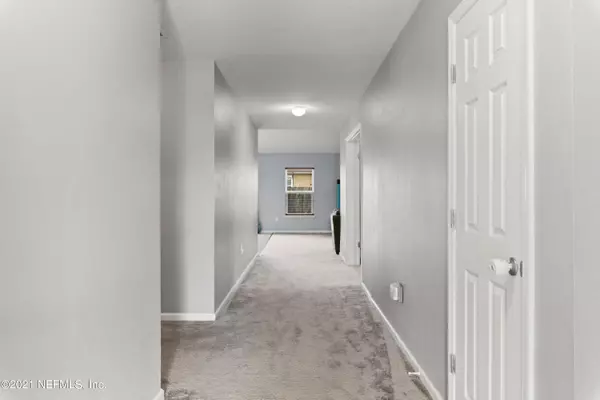$251,000
$240,000
4.6%For more information regarding the value of a property, please contact us for a free consultation.
1330 CAMP RIDGE LN Middleburg, FL 32068
3 Beds
2 Baths
1,873 SqFt
Key Details
Sold Price $251,000
Property Type Single Family Home
Sub Type Single Family Residence
Listing Status Sold
Purchase Type For Sale
Square Footage 1,873 sqft
Price per Sqft $134
Subdivision Pine Ridge
MLS Listing ID 1095515
Sold Date 03/19/21
Style Traditional
Bedrooms 3
Full Baths 2
HOA Fees $7/ann
HOA Y/N Yes
Originating Board realMLS (Northeast Florida Multiple Listing Service)
Year Built 2016
Property Description
Welcome to this BEAUTIFUL, MOVE-IN ready home located in Pine Ridge!! This is KB Home's Plan 1865 with the fully enclosed den option (perfect for a guest room [no closet] or an office!). Owner suite features a large walk-in closet, dual vanity and separate shower and garden tub. Kitchen features a gorgeous single basin farmhouse sink, granite countertops, large pantry, and LARGE island! Backyard is fully fenced-in and will come with the outdoor play set, if the new homeowner wants it. Premiere amenity center with children's splash pad, pool, water slide, and playground. Schedule a showing today!
Location
State FL
County Clay
Community Pine Ridge
Area 143-Foxmeadow Area
Direction From I-295N: take exit 12 for Blanding Blvd. Go south on Blanding Blvd. Turn R onto Old Jennings Rd. Turn R onto Tynes Blvd. Turn Left onto Pine Ridge Pkwy. Left Left onto Camp Ridge Ln.
Interior
Interior Features Entrance Foyer, Pantry, Primary Bathroom -Tub with Separate Shower, Split Bedrooms, Walk-In Closet(s)
Heating Central
Cooling Central Air
Flooring Carpet, Tile
Laundry Electric Dryer Hookup, Washer Hookup
Exterior
Parking Features Attached, Garage
Garage Spaces 2.0
Fence Back Yard, Wood
Pool Community
Amenities Available Children's Pool, Clubhouse, Playground
Roof Type Shingle
Total Parking Spaces 2
Private Pool No
Building
Sewer Public Sewer
Water Public
Architectural Style Traditional
New Construction No
Schools
Elementary Schools Tynes
Middle Schools Wilkinson
High Schools Oakleaf High School
Others
Tax ID 30042500806900896
Acceptable Financing Cash, Conventional, FHA, VA Loan
Listing Terms Cash, Conventional, FHA, VA Loan
Read Less
Want to know what your home might be worth? Contact us for a FREE valuation!

Our team is ready to help you sell your home for the highest possible price ASAP
Bought with ROBERT SLACK, LLC.






