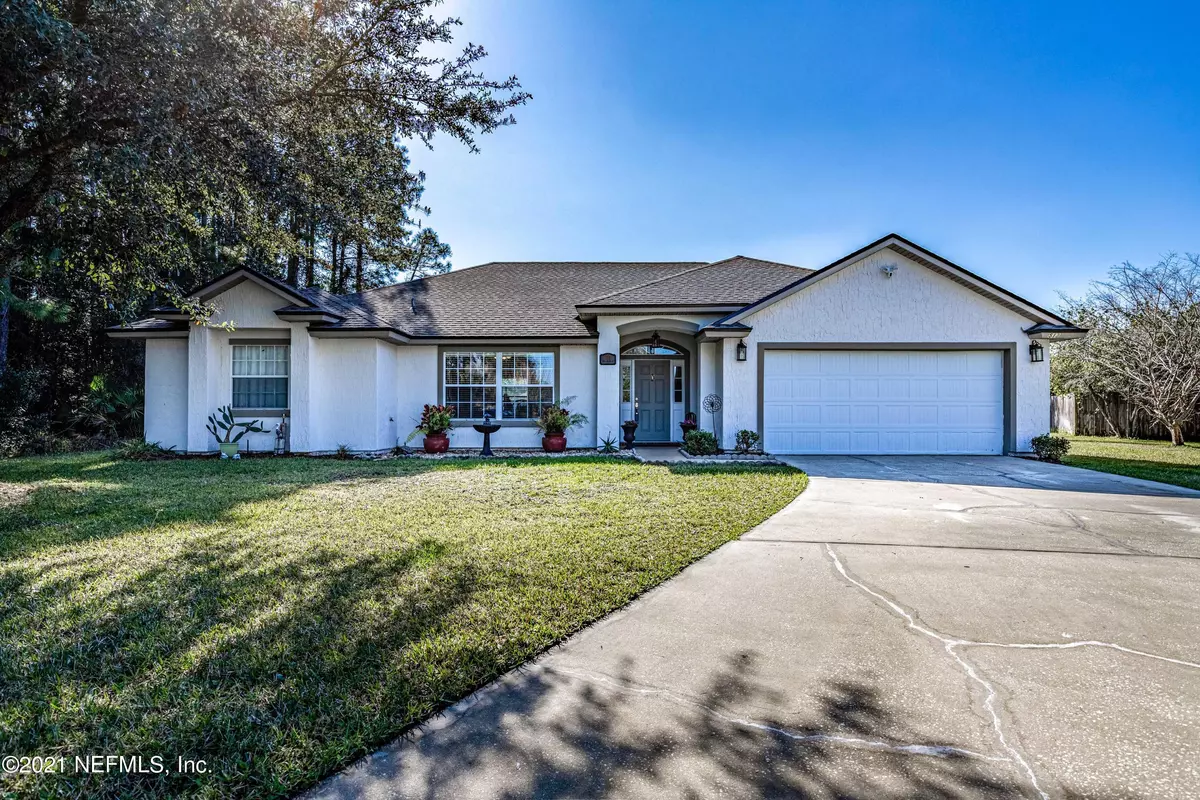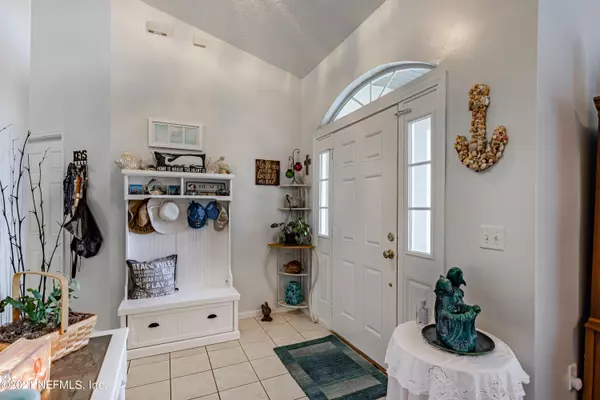$327,500
$325,000
0.8%For more information regarding the value of a property, please contact us for a free consultation.
513 SKY RIDGE CT St Augustine, FL 32092
4 Beds
2 Baths
2,297 SqFt
Key Details
Sold Price $327,500
Property Type Single Family Home
Sub Type Single Family Residence
Listing Status Sold
Purchase Type For Sale
Square Footage 2,297 sqft
Price per Sqft $142
Subdivision Whisper Ridge
MLS Listing ID 1094929
Sold Date 03/22/21
Style Ranch
Bedrooms 4
Full Baths 2
HOA Fees $34/ann
HOA Y/N Yes
Originating Board realMLS (Northeast Florida Multiple Listing Service)
Year Built 2005
Property Description
MULTIPLE OFFERS. HIGHEST AND BEST DUE 2/19 AT 10AM. Welcome to Whisper Ridge! This is an awesome community with low HOA (under $500.00 per year) and no CDD fees. This fantastic 4/2 home sits on a private cul-de-sac and boasts a large 1/3 of an acre lot. Enjoy entertaining in the beautiful kitchen with oversized island overlooking the family room with wood burning fireplace and high ceilings. Master suite has sitting room and access to rear lanai/yard. The master bath is complete with his and her vanities, two closets, whirlpool tub and shower. The formal living and dining rooms could also be used for additional office space, playroom or work out space, the choice is yours! An oversized, rear yard can accommodate a pool, play area, and gardens. The hall bath provides access to rear yard and could be used as pool bath. Covered lanai too. This home is complete with newer HVAC, roof, hot water heater and appliances. Freshly painted and move in ready!
Location
State FL
County St. Johns
Community Whisper Ridge
Area 308-World Golf Village Area-Sw
Direction Take US 1 to SR16, Left on Whisper Ridge Dr., 2nd left onto Sky Ridge Ct., house is on the right.
Interior
Interior Features Primary Bathroom - Tub with Shower, Split Bedrooms
Heating Central
Cooling Central Air
Flooring Carpet, Tile
Exterior
Garage Attached, Garage
Garage Spaces 2.0
Fence Back Yard
Pool None
Waterfront No
Roof Type Shingle
Porch Covered, Patio, Porch, Screened
Total Parking Spaces 2
Private Pool No
Building
Sewer Public Sewer
Water Public
Architectural Style Ranch
Structure Type Frame,Stucco
New Construction No
Schools
Elementary Schools Mill Creek Academy
Middle Schools Mill Creek Academy
Others
Tax ID 0293220050
Acceptable Financing Cash, Conventional, FHA, VA Loan
Listing Terms Cash, Conventional, FHA, VA Loan
Read Less
Want to know what your home might be worth? Contact us for a FREE valuation!

Our team is ready to help you sell your home for the highest possible price ASAP
Bought with KELLER WILLIAMS REALTY ATLANTIC PARTNERS SOUTHSIDE






