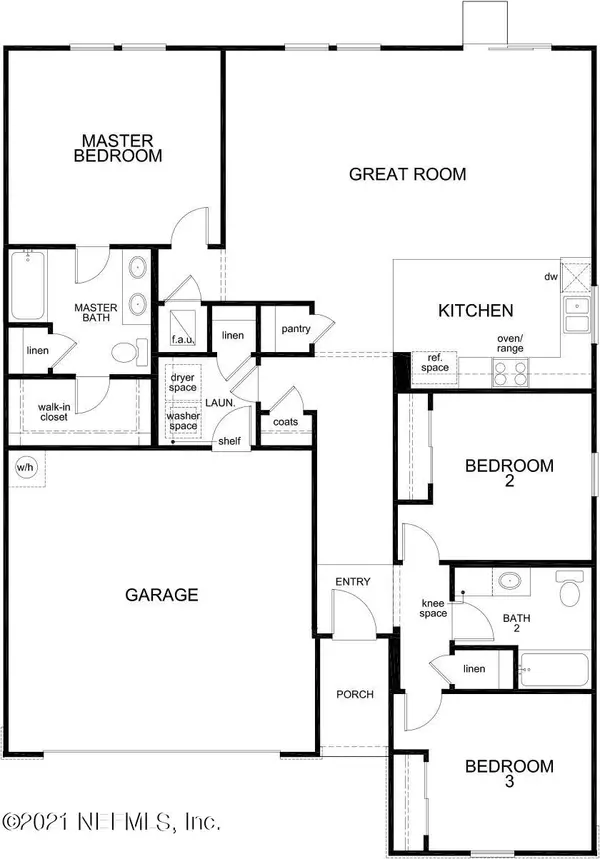$280,000
$304,990
8.2%For more information regarding the value of a property, please contact us for a free consultation.
2554 TRUMPET LN Green Cove Springs, FL 32043
3 Beds
2 Baths
1,541 SqFt
Key Details
Sold Price $280,000
Property Type Single Family Home
Sub Type Single Family Residence
Listing Status Sold
Purchase Type For Sale
Square Footage 1,541 sqft
Price per Sqft $181
Subdivision Village Park
MLS Listing ID 1093328
Sold Date 08/31/21
Style Ranch
Bedrooms 3
Full Baths 2
Construction Status Under Construction
HOA Fees $40/ann
HOA Y/N Yes
Originating Board realMLS (Northeast Florida Multiple Listing Service)
Year Built 2021
Property Description
You'll love this beautiful 1541 sqft, 3BR, 2BA home w/stone accent located on a preserve in sought after Clay Co.
This home features volume ceilings in the great room, dining, & kitchen area. Luxury vinyl plank flooring throughout
w/Shaw carpet in bedrooms. The kitchen boasts quartz countertops, an island, 42''upper cabinets w/crown, soft close
drawers & doors, undermount SS sink w/Moen pull-down faucet, SS Whirlpool Energy Star range, microwave, & dw.
The master bath features a walk-in shower w/Emser tile surround, frameless glass enclosure & a double vanity w/
undermount sinks & quartz countertop. Relax out back on your 10x20 patio overlooking your own private preserve.
This home is Energy Star certified for energy efficiency. Other features include 2: faux wood cordless blinds throughout,
garage door opener, 15 SEER Carrier A/C system w/ecobee3 lite WiFi Smart thermostat, upgraded lighting package,
KB Smart Connect Tech Package & more.
Location
State FL
County Clay
Community Village Park
Area 163-Lake Asbury Area
Direction CR220 heading west, turn left on Henley Road, then 2 miles to community on left
Interior
Interior Features Kitchen Island, Pantry, Primary Bathroom - Shower No Tub, Split Bedrooms, Walk-In Closet(s)
Heating Central, Heat Pump
Cooling Central Air, Electric
Flooring Vinyl
Exterior
Garage Attached, Garage, Garage Door Opener
Garage Spaces 2.0
Pool None
Utilities Available Cable Connected
Amenities Available Trash
View Protected Preserve
Roof Type Shingle
Porch Patio
Total Parking Spaces 2
Private Pool No
Building
Sewer Public Sewer
Water Public
Architectural Style Ranch
Structure Type Fiber Cement,Frame
New Construction Yes
Construction Status Under Construction
Schools
Elementary Schools Lake Asbury
Middle Schools Lake Asbury
High Schools Clay
Others
Security Features Smoke Detector(s)
Acceptable Financing Conventional, FHA, USDA Loan
Listing Terms Conventional, FHA, USDA Loan
Read Less
Want to know what your home might be worth? Contact us for a FREE valuation!

Our team is ready to help you sell your home for the highest possible price ASAP
Bought with KELLER WILLIAMS REALTY ATLANTIC PARTNERS SOUTHSIDE




