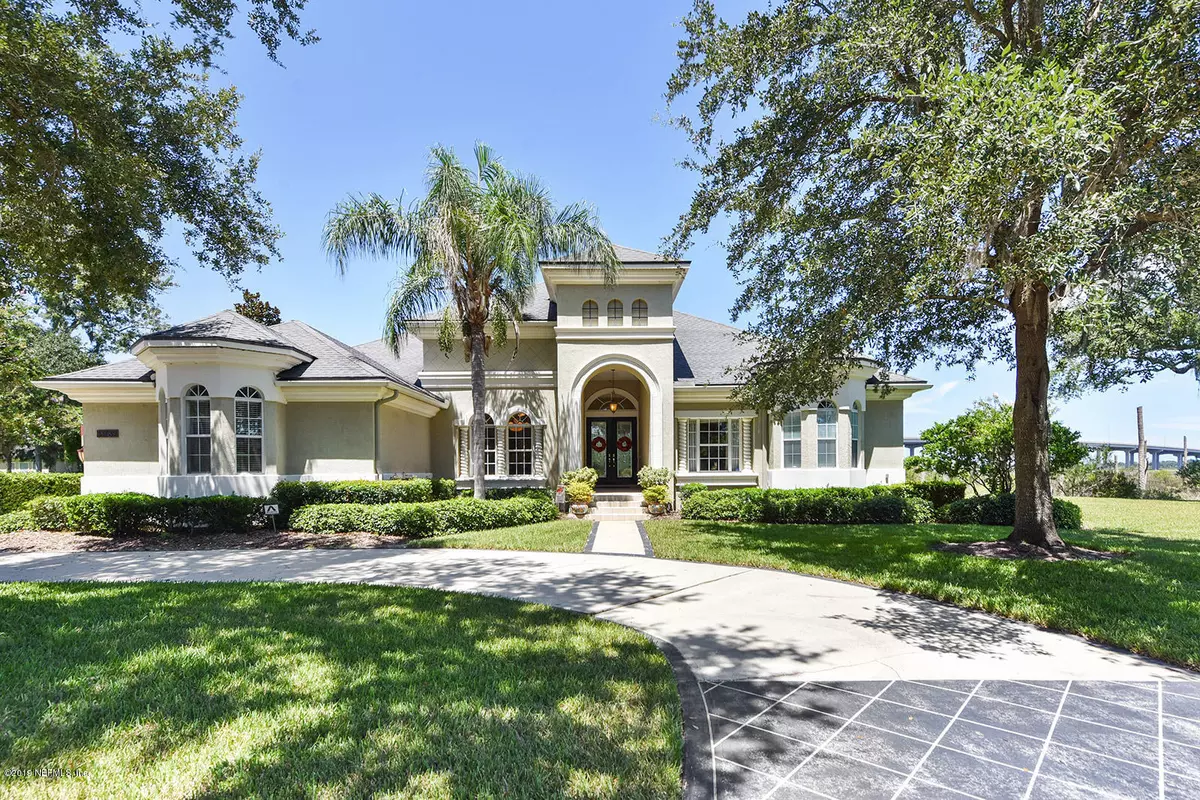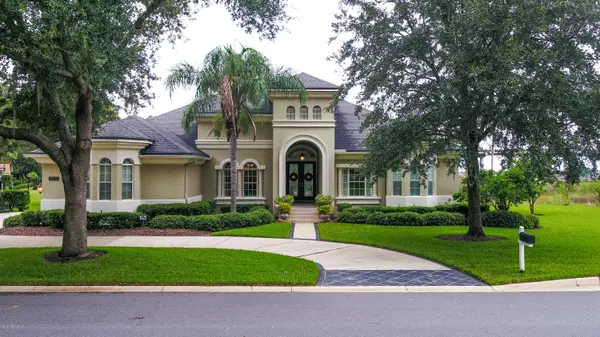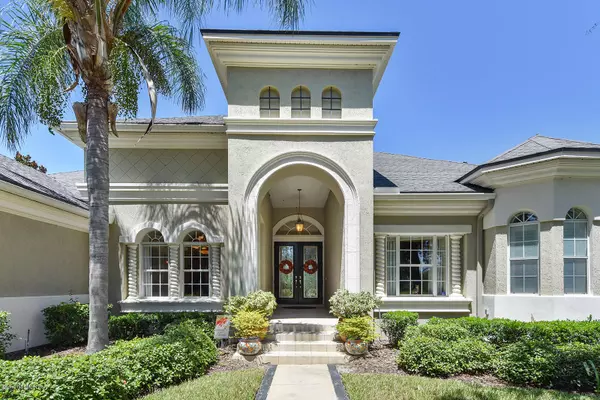$758,000
$774,000
2.1%For more information regarding the value of a property, please contact us for a free consultation.
13739 MARSH HARBOR DR N Jacksonville, FL 32225
4 Beds
5 Baths
3,780 SqFt
Key Details
Sold Price $758,000
Property Type Single Family Home
Sub Type Single Family Residence
Listing Status Sold
Purchase Type For Sale
Square Footage 3,780 sqft
Price per Sqft $200
Subdivision Queens Harbour Cc
MLS Listing ID 1014055
Sold Date 10/18/19
Style Ranch
Bedrooms 4
Full Baths 4
Half Baths 1
HOA Fees $204/qua
HOA Y/N Yes
Originating Board realMLS (Northeast Florida Multiple Listing Service)
Year Built 2004
Property Description
MARSH VIEWS! POOL! OPEN FLOORPLAN! CONCRETE BLOCK CONSTRUCTION HOME FROM ARTHUR RUTENBERG! Stunning home in prestigious Queens Harbor. Home is situated on a large lot (.74) in QH overlooking the marsh. Walk in to a specious entry way opening to a formal dining room, living room and views of the pool and marsh. Well appointed kitchen to please any chef. Kitchen overlooks the family room. Large office space with French doors & a custom Hopper-inspired mural. Elegant Master bedroom with views of the marsh, his/hers closets and a spa like bathroom. Three oversized bedrooms and two additional bathrooms finish off this stunning ranch home. Open the glass sliders from the family room AND the living room to create a spacious entertaining space. Outdoor kitchen with a pool and marsh views views
Location
State FL
County Duval
Community Queens Harbour Cc
Area 043-Intracoastal West-North Of Atlantic Blvd
Direction East on Atlantic Blvd. past Hodges. Proceed to guard gate. Take Queen's Harbour Blvd. past the CC, make a LEFT onto Marsh Harbour Dr., home is almost to the cut de sac on LEFT.
Rooms
Other Rooms Outdoor Kitchen
Interior
Interior Features Breakfast Bar, Breakfast Nook, Built-in Features, Central Vacuum, Eat-in Kitchen, Entrance Foyer, Kitchen Island, Pantry, Primary Bathroom - Tub with Shower, Primary Downstairs, Split Bedrooms, Walk-In Closet(s)
Heating Central, Heat Pump, Zoned
Cooling Central Air, Zoned
Flooring Tile
Fireplaces Number 1
Fireplaces Type Free Standing
Fireplace Yes
Laundry Electric Dryer Hookup, Washer Hookup
Exterior
Garage Attached, Circular Driveway, Garage
Garage Spaces 3.0
Pool Community, In Ground, Heated, Screen Enclosure, Solar Heat
Amenities Available Clubhouse, Fitness Center, Golf Course, Security, Tennis Court(s)
Waterfront Description Marsh
Roof Type Shingle
Porch Front Porch, Patio
Total Parking Spaces 3
Private Pool No
Building
Lot Description Cul-De-Sac, Sprinklers In Front, Sprinklers In Rear
Sewer Public Sewer
Water Public
Architectural Style Ranch
Structure Type Concrete,Stucco
New Construction No
Others
HOA Name May Management
Tax ID 1671279585
Security Features Security System Owned,Smoke Detector(s)
Acceptable Financing Cash, Conventional, VA Loan
Listing Terms Cash, Conventional, VA Loan
Read Less
Want to know what your home might be worth? Contact us for a FREE valuation!

Our team is ready to help you sell your home for the highest possible price ASAP






