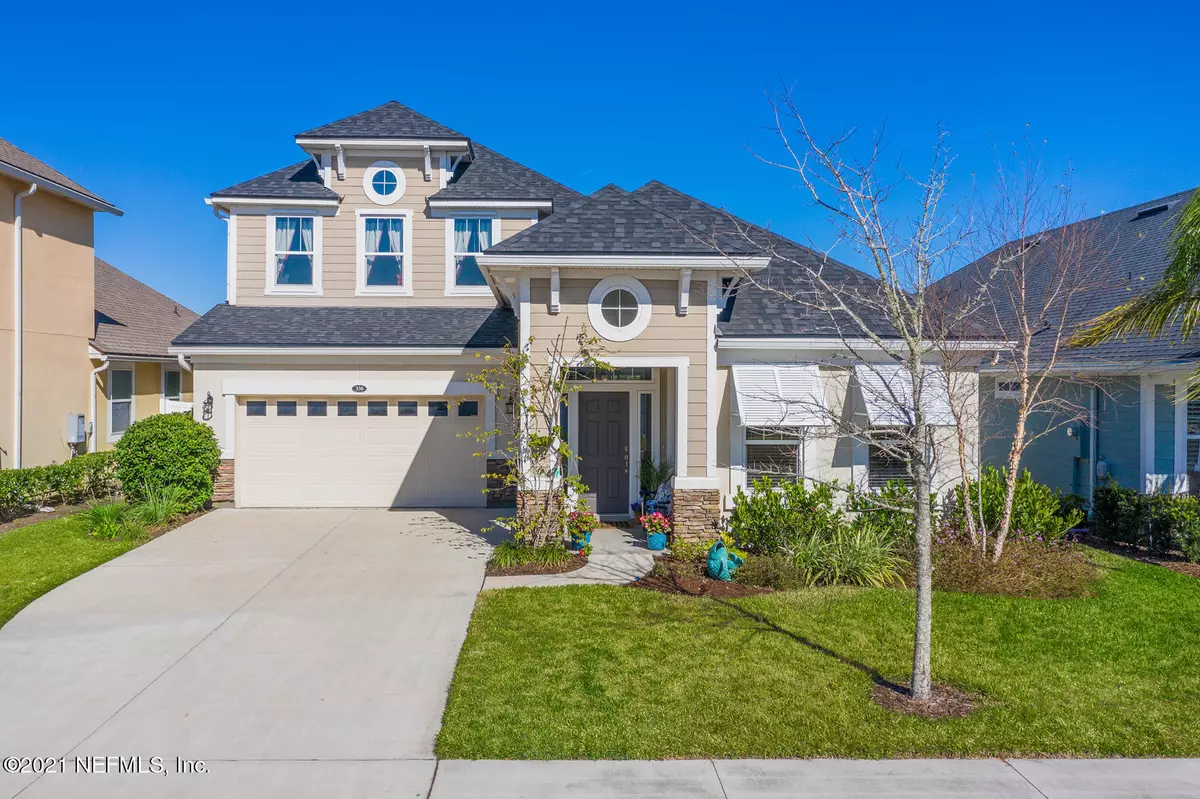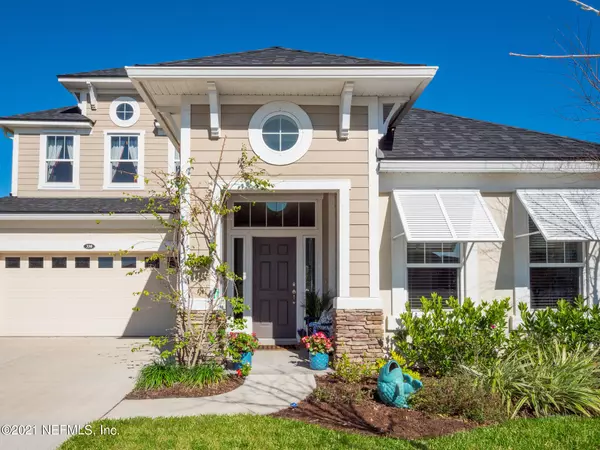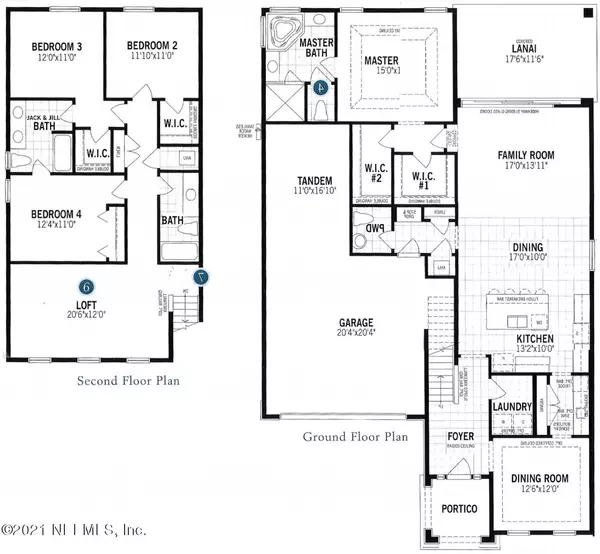$499,000
$499,000
For more information regarding the value of a property, please contact us for a free consultation.
330 TREASURE HARBOR DR Ponte Vedra, FL 32081
4 Beds
4 Baths
2,803 SqFt
Key Details
Sold Price $499,000
Property Type Single Family Home
Sub Type Single Family Residence
Listing Status Sold
Purchase Type For Sale
Square Footage 2,803 sqft
Price per Sqft $178
Subdivision Lakeside At Town Center
MLS Listing ID 1090630
Sold Date 02/18/21
Bedrooms 4
Full Baths 3
Half Baths 1
HOA Fees $20/ann
HOA Y/N Yes
Originating Board realMLS (Northeast Florida Multiple Listing Service)
Year Built 2016
Lot Dimensions 54x130x54x130
Property Sub-Type Single Family Residence
Property Description
3 CAR GARAGE AND ROOM FOR POOL = CENTER LIVING AT IT'S BEST! (profession photos coming) Just a short walk, bike or golf cart ride to Publix, the Splash Park, Starbucks or dinner at one of the many restaurants. This Mattamy Kendall floorplan boosts many great options w/a downstairs owners suite, 3 BR's upstairs, 3.5BA's, a formal dining/living rm/office & a large bonus room. FANS OF HARRY POTTER will love the Gryffindor Common Room. No wasted space & lots of storage. The kitchen is open to the family rm & everyday dining nook which makes entertaining easy. Extra features include a butlers pantry w/a separate sink,3 Car tandem garage, widened driveway, a fully fenced backyard,a screened patio, water softener, overhead garage storage, hurricane shutters & MORE. Nocatee Amenities Include: Splash Water Park featuring Rip Tide Slide, Lazy Tides River, Splash Cove, lagoon pool, 330-foot zip line, swim club pool, fitness club featuring cardio & weight equipment, free weights & classes. Greenway Trails great for hiking & biking, approx. 2,400 acres of wildly beautiful land fronting a 3.5-mile stretch of the Intracoastal Waterway. Multiple Dog Parks. Also spend time at the new Spray Park behind the Nocatee Swim Club! Nocatee continues to build and will be adding additional amenities at the Splash & Spray Parks to open in summer 2021. Nocatee has lots of great activities & amenities. It is a wonderful place to call home.
~ Office/Dining ~
Cat-5 to home hub
~ Kitchen ~
Black stainless counter depth fridge
Black stainless dishwasher
Gas Range
Reverse Osmosis installed over fridge for fridge water/ice and line to coffee maker.
Oversized island
Butler's pantry
Lots of cabinets
LED under cabinet lighting
Wine fridge spot (good for pet feeding too)
Kitchen Bar Sink
~ Garage ~
Cat door between house and garage for garage litter box placement
3 car tandem garage
Overhead racks
Overhead bicycle pulleys
Cabinet and tool wall system
240v power run for electric car charging.
Water softener
Tankless gas hot water
Wi-Fi smart home watering system (orbit bhyve)
Irrigation system tied into drip watering system for rear beds and palm trees.
Oversized driveway
~ Living Room ~
Full opening glass doors to lanai
Through wall wiring for TV, cabinet, sound bar, and master closet behind (home hub)
Downstairs A/C unit sound proofed for minimal noise in living room.
~ Master Bedroom ~
Two walk-in closets
Two-person garden tub
Large shower
Bathroom vanity cabinets with drawers
~ Laundry Room ~
Overhead cabinets moved forward for easier access, particularly with front loaders.
Drying rack
~ Upstairs living room ~
High ceiling with custom moldings
Harry Potter Gryffindor furniture/décor available for sale, including fireplace/tv system.
~ General helpful information about 330 Treasure Harbor Drive~
Ecobee smart thermostats
Television antenna run to home hub.
AT&T Fiber Internet
Hurricane shutters for north/south windows
Gas for grill in lanai
Dedicated Christmas lights outlet with switch
Walking trails close by
Walk to the Nocatee town center.
Parks
Walk to YMCA.
Quiet Street
No cross street facing neighbors.
Location
State FL
County St. Johns
Community Lakeside At Town Center
Area 272-Nocatee South
Direction From Nocatee Pkwy, go south on Crosswater Parkway. Turn right onto Village Lake Dr. At the roundabout take the 1st exit onto Tavernier Dr. Turn left onto Park Lake Dr, right on Treasure Harbor Dr
Interior
Interior Features Breakfast Bar, Eat-in Kitchen, Entrance Foyer, Kitchen Island, Pantry, Primary Bathroom -Tub with Separate Shower, Primary Downstairs, Vaulted Ceiling(s), Walk-In Closet(s)
Heating Central, Electric, Heat Pump
Cooling Central Air, Electric
Flooring Carpet, Tile
Furnishings Unfurnished
Laundry Electric Dryer Hookup, Washer Hookup
Exterior
Parking Features Attached, Garage
Garage Spaces 3.0
Fence Back Yard
Pool None
Utilities Available Cable Available
Amenities Available Playground
Roof Type Shingle
Porch Patio
Total Parking Spaces 3
Private Pool No
Building
Lot Description Sprinklers In Front, Sprinklers In Rear
Sewer Public Sewer
Water Public
Structure Type Fiber Cement,Frame
New Construction No
Schools
Elementary Schools Palm Valley Academy
Middle Schools Palm Valley Academy
High Schools Allen D. Nease
Others
HOA Name LAKESIDE HOA
Tax ID 0680551110
Security Features Smoke Detector(s)
Acceptable Financing Cash, Conventional, VA Loan
Listing Terms Cash, Conventional, VA Loan
Read Less
Want to know what your home might be worth? Contact us for a FREE valuation!

Our team is ready to help you sell your home for the highest possible price ASAP
Bought with RE/MAX UNLIMITED





