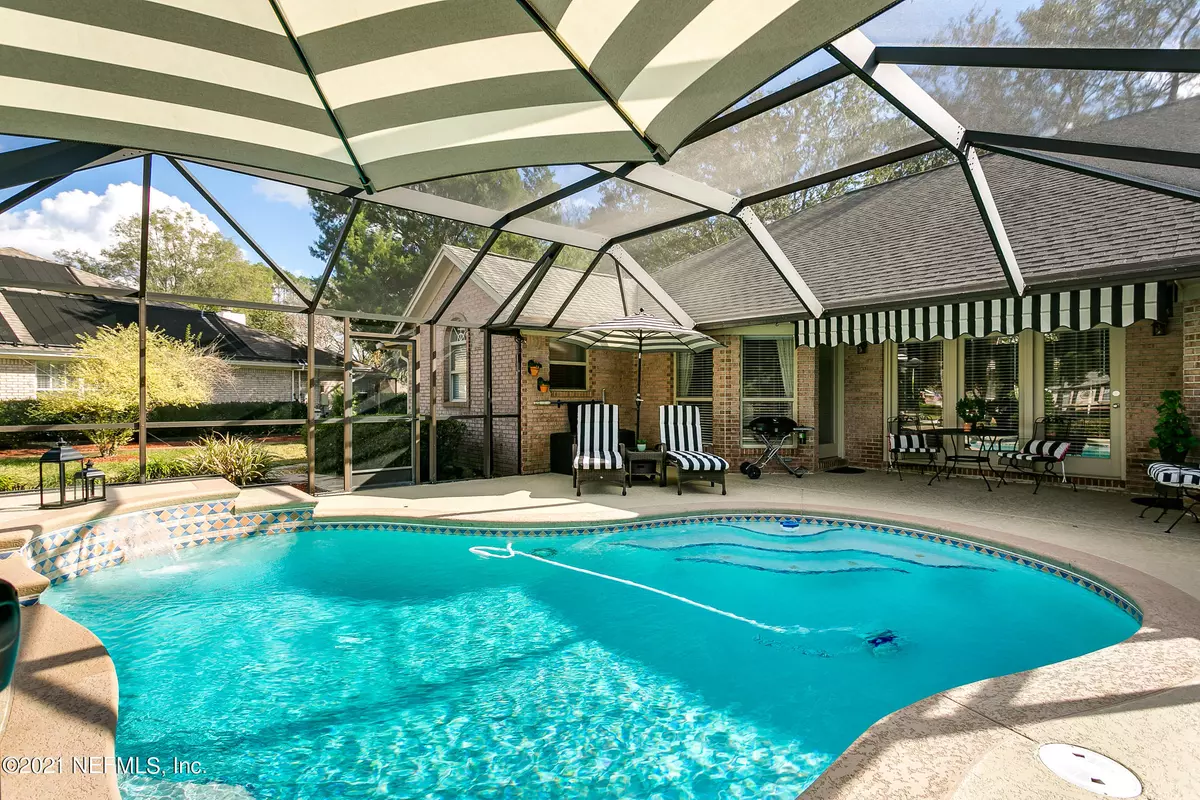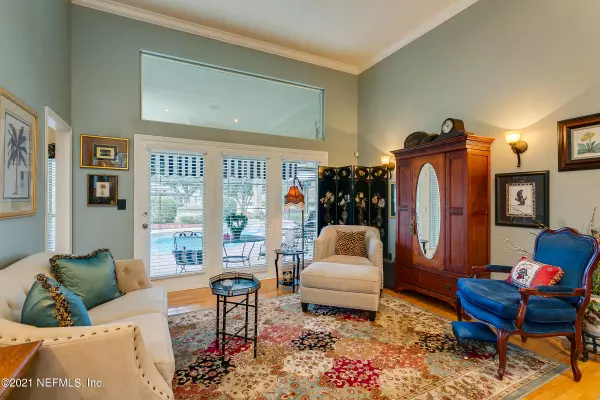$345,189
$345,000
0.1%For more information regarding the value of a property, please contact us for a free consultation.
3244 FIRESIDE DR Middleburg, FL 32068
4 Beds
3 Baths
2,231 SqFt
Key Details
Sold Price $345,189
Property Type Single Family Home
Sub Type Single Family Residence
Listing Status Sold
Purchase Type For Sale
Square Footage 2,231 sqft
Price per Sqft $154
Subdivision Villages Of Fireside
MLS Listing ID 1089208
Sold Date 02/11/21
Style Ranch
Bedrooms 4
Full Baths 2
Half Baths 1
HOA Fees $54/ann
HOA Y/N Yes
Originating Board realMLS (Northeast Florida Multiple Listing Service)
Year Built 1989
Lot Dimensions .33 ac
Property Description
Exceptional Brick Pool Home is ready for new owner! Ceiling to floor windows give a view of the screened pool w/ waterfall & lanai from the living room. Wood flooring throughout the home, wood-burning fireplace. Kitchen is complete w/ all appliances. Master suite features custom closet, double vanities, separate shower & garden tub. Washer & Dryer (under 3 yrs old). Manicured lawn w/ circular drive on a spacious corner lot in desirable gated community. Too many updates to list here, must see to appreciate! List of latest improvements & furniture that will be for sale is under the documents tab. See Villages of Fireside HOA's website for all C & R's and other information.
Community private trail & dock on Black Creek. Conveniently located near new toll rd.
Location
State FL
County Clay
Community Villages Of Fireside
Area 146-Middleburg-Ne
Direction From I-295, S. on Blanding Blvd. to Left on Henley Rd. Cross CR 220 to Left at Villages of Fireside entrance. House is on the left.
Interior
Interior Features Breakfast Bar, Breakfast Nook, Entrance Foyer, Pantry, Primary Bathroom -Tub with Separate Shower, Primary Downstairs, Vaulted Ceiling(s), Walk-In Closet(s)
Heating Central, Heat Pump
Cooling Central Air
Flooring Tile, Wood
Fireplaces Number 1
Fireplace Yes
Exterior
Parking Features Attached, Circular Driveway, Garage, Garage Door Opener
Garage Spaces 2.0
Pool In Ground, Electric Heat, Screen Enclosure
Utilities Available Cable Available
Amenities Available Boat Dock
Roof Type Shingle
Porch Front Porch, Patio, Screened
Total Parking Spaces 2
Private Pool No
Building
Lot Description Corner Lot, Sprinklers In Front, Sprinklers In Rear
Sewer Public Sewer
Water Public
Architectural Style Ranch
New Construction No
Schools
Middle Schools Lake Asbury
High Schools Ridgeview
Others
HOA Name Villages of Fireside
Tax ID 04052500898900749
Security Features Smoke Detector(s)
Acceptable Financing Cash, Conventional, FHA, USDA Loan, VA Loan
Listing Terms Cash, Conventional, FHA, USDA Loan, VA Loan
Read Less
Want to know what your home might be worth? Contact us for a FREE valuation!

Our team is ready to help you sell your home for the highest possible price ASAP
Bought with SHOE REALTY INC






